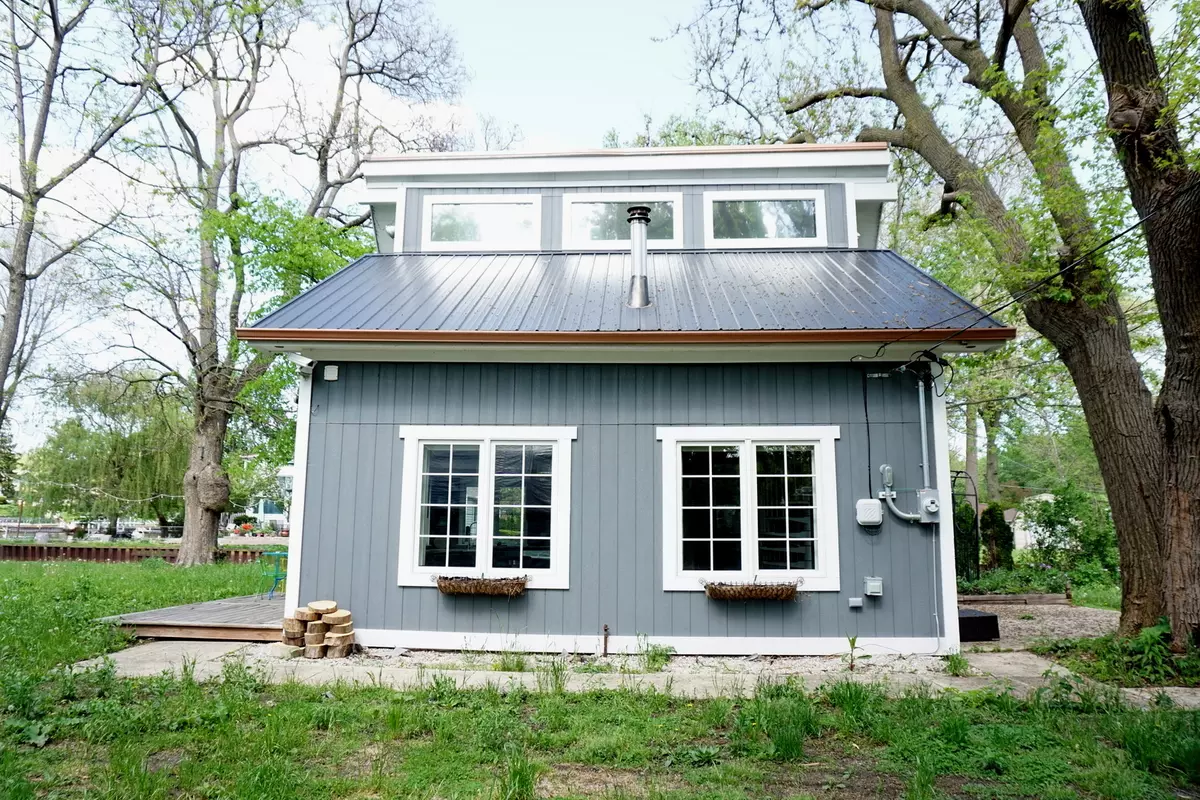
1 Bed
1 Bath
780 SqFt
1 Bed
1 Bath
780 SqFt
Key Details
Property Type Single Family Home
Sub Type Detached Single
Listing Status Active
Purchase Type For Sale
Square Footage 780 sqft
Price per Sqft $378
Subdivision Venetian Gardens
MLS Listing ID 12004554
Style Contemporary
Bedrooms 1
Full Baths 1
Annual Tax Amount $7,428
Tax Year 2022
Lot Size 0.760 Acres
Lot Dimensions 105X143X78X140
Property Description
Location
State IL
County Mchenry
Area Fox River Grove
Rooms
Basement None
Interior
Interior Features Vaulted/Cathedral Ceilings, First Floor Full Bath, Beamed Ceilings, Open Floorplan, Some Carpeting, Some Window Treatment, Some Insulated Wndws, Pantry
Heating Natural Gas, Electric, Propane
Cooling None
Fireplaces Number 1
Fireplaces Type Wood Burning Stove
Equipment TV-Cable, CO Detectors, Ceiling Fan(s)
Fireplace Y
Exterior
Exterior Feature Deck, Patio, Storms/Screens
Community Features Park, Lake, Dock, Water Rights, Street Paved
Waterfront true
Roof Type Metal
Building
Lot Description Beach, Chain of Lakes Frontage, Channel Front, Irregular Lot, River Front, Water View, Mature Trees, Lake Access, Outdoor Lighting, Views, Waterfront
Dwelling Type Detached Single
Sewer Septic-Private
Water Private Well
New Construction false
Schools
High Schools Dundee-Crown High School
School District 300 , 300, 300
Others
HOA Fee Include None
Ownership Fee Simple
Special Listing Condition None


"My job is to find and attract mastery-based agents to the office, protect the culture, and make sure everyone is happy! "






