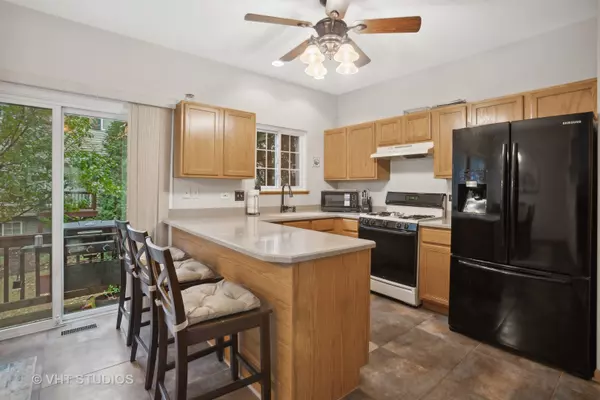
3 Beds
2.5 Baths
1,800 SqFt
3 Beds
2.5 Baths
1,800 SqFt
OPEN HOUSE
Sat Nov 16, 1:00pm - 3:00pm
Sun Nov 17, 12:00pm - 3:00pm
Key Details
Property Type Condo
Sub Type Condo
Listing Status Active
Purchase Type For Sale
Square Footage 1,800 sqft
Price per Sqft $169
Subdivision Southwicke
MLS Listing ID 12206254
Bedrooms 3
Full Baths 2
Half Baths 1
HOA Fees $265/mo
Year Built 1999
Annual Tax Amount $5,365
Tax Year 2023
Lot Dimensions COMMON
Property Description
Location
State IL
County Cook
Area Streamwood
Rooms
Basement Partial, English
Interior
Interior Features Vaulted/Cathedral Ceilings, Hardwood Floors, Laundry Hook-Up in Unit, Storage, Walk-In Closet(s), Some Carpeting, Dining Combo
Heating Natural Gas
Cooling Central Air
Fireplaces Number 1
Fireplaces Type Gas Log, Gas Starter
Equipment CO Detectors, Ceiling Fan(s)
Fireplace Y
Appliance Range, Dishwasher, Refrigerator, Range Hood
Laundry Gas Dryer Hookup, In Unit
Exterior
Exterior Feature Deck
Garage Attached
Garage Spaces 2.0
Amenities Available Park, School Bus, Water View
Waterfront false
Roof Type Asphalt
Parking Type Driveway
Building
Lot Description Common Grounds, Water View
Dwelling Type Attached Single
Story 3
Sewer Public Sewer
Water Public
New Construction false
Schools
Elementary Schools Woodland Heights Elementary Scho
Middle Schools Canton Middle School
High Schools Streamwood High School
School District 46 , 46, 46
Others
HOA Fee Include Insurance,Exterior Maintenance,Lawn Care,Snow Removal
Ownership Condo
Special Listing Condition None
Pets Description Cats OK, Dogs OK


"My job is to find and attract mastery-based agents to the office, protect the culture, and make sure everyone is happy! "






