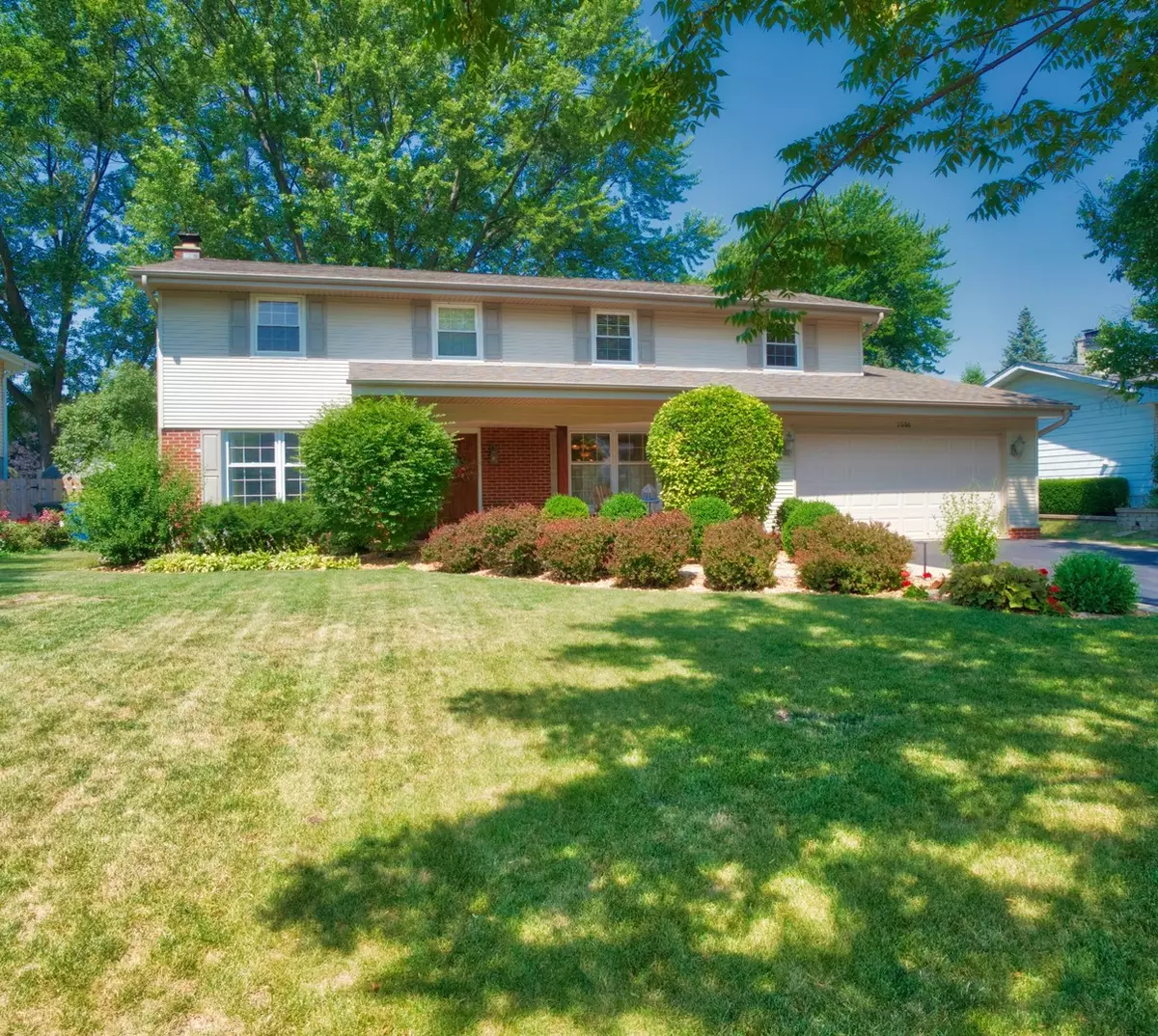$470,000
$484,900
3.1%For more information regarding the value of a property, please contact us for a free consultation.
4 Beds
2.5 Baths
2,712 SqFt
SOLD DATE : 03/15/2019
Key Details
Sold Price $470,000
Property Type Single Family Home
Sub Type Detached Single
Listing Status Sold
Purchase Type For Sale
Square Footage 2,712 sqft
Price per Sqft $173
Subdivision Camelot
MLS Listing ID 10156314
Sold Date 03/15/19
Style Colonial
Bedrooms 4
Full Baths 2
Half Baths 1
Year Built 1966
Annual Tax Amount $10,658
Tax Year 2017
Lot Size 10,219 Sqft
Lot Dimensions 135X76
Property Description
Looking for a gorgeous 4BR home w/excellent location and schools? Then check out this beautifully maintained 2 story Colonial in a Hersey HS neighborhood! Located on a private street, the lush landscaping & custom paver entryway offer curb appeal galore! As soon as you step into the formal foyer, you'll see the lovely decor that matches timeless tastes! Inviting floor plan, w/2712 sf & HW flooring throughout, lends itself to easy living! Large formal LR includes fpl & crown molding! DR, w/built-in, offers access to open concept kitchen featuring SS appls, glass tile back splash, island & a one-of-a-kind W-I butler's pantry w/sink & window! Comfortable FR complete w/ stone fireplace & big bay window! Huge master suite offers sitting area & W-I closet! Addl BR's are over-sized & laundry is upstairs too! Finished lower level rec room is another great living area & there's a 240sf storage rm too! Lots of recessed lighting & newer A/C (2016). Big fenced yard w/2 paver patios & a fire-pit!
Location
State IL
County Cook
Community Pool, Tennis Courts, Street Lights, Street Paved
Rooms
Basement Full
Interior
Interior Features Bar-Wet, Hardwood Floors, Second Floor Laundry
Heating Baseboard
Cooling Central Air
Fireplaces Number 2
Fireplaces Type Wood Burning, Gas Log
Fireplace Y
Appliance Range, Microwave, Dishwasher, Refrigerator, Washer, Dryer, Disposal, Stainless Steel Appliance(s)
Exterior
Exterior Feature Patio, Porch, Brick Paver Patio, Storms/Screens, Fire Pit
Garage Attached
Garage Spaces 2.0
Waterfront false
View Y/N true
Roof Type Asphalt
Building
Lot Description Fenced Yard
Story 2 Stories
Foundation Concrete Perimeter
Sewer Public Sewer
Water Lake Michigan
New Construction false
Schools
Elementary Schools Euclid Elementary School
Middle Schools River Trails Middle School
High Schools John Hersey High School
School District 26, 26, 214
Others
HOA Fee Include None
Ownership Fee Simple
Special Listing Condition None
Read Less Info
Want to know what your home might be worth? Contact us for a FREE valuation!

Our team is ready to help you sell your home for the highest possible price ASAP
© 2024 Listings courtesy of MRED as distributed by MLS GRID. All Rights Reserved.
Bought with Keller Williams North Shore West

"My job is to find and attract mastery-based agents to the office, protect the culture, and make sure everyone is happy! "






