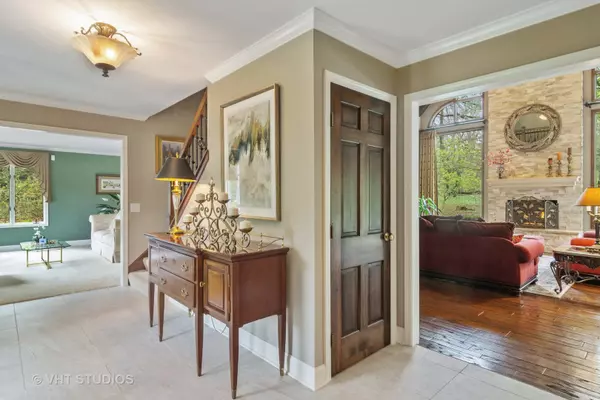$565,000
$569,900
0.9%For more information regarding the value of a property, please contact us for a free consultation.
4 Beds
3 Baths
2,991 SqFt
SOLD DATE : 07/11/2019
Key Details
Sold Price $565,000
Property Type Single Family Home
Sub Type Detached Single
Listing Status Sold
Purchase Type For Sale
Square Footage 2,991 sqft
Price per Sqft $188
MLS Listing ID 10353685
Sold Date 07/11/19
Bedrooms 4
Full Baths 3
Year Built 1978
Annual Tax Amount $10,602
Tax Year 2018
Lot Size 1.062 Acres
Lot Dimensions 179X124295X295
Property Description
An idyllic setting in one of Kildeer's most secluded neighborhoods. A custom built, fully updated brick & stucco Tudor home set neatly an acre of lushly landscaped land, featuring its own cascading waterfall and pond!. Peaceful and private wooded location. A gorgeous kitchen w/large island, cherry cabinetry, granite tops, stainless steel appliances & sun soaked with the oversized windows & skylight. An expansive & open floor plan w/hardwood flooring, 2 story family room, tongue & grove ceiling adds to the warmth & unique appeal of this pleasing home. A desirable color palette & bright white trim add to the crisp design details throughout. A formal living room, dining room & wood burning fireplace in the family room with wonderful views of the towering trees & relaxing yard with maintenance free deck. An excellent value in a lovely neighborhood with easy access to shopping, restaurants, schools, parks and transportation.
Location
State IL
County Lake
Rooms
Basement Full
Interior
Interior Features Vaulted/Cathedral Ceilings, Hardwood Floors, First Floor Bedroom, In-Law Arrangement, First Floor Laundry, First Floor Full Bath
Heating Natural Gas
Cooling Central Air
Fireplaces Number 1
Fireplaces Type Gas Log, Gas Starter
Fireplace Y
Appliance Double Oven, Microwave, Dishwasher, Washer, Dryer
Exterior
Exterior Feature Deck
Parking Features Attached
Garage Spaces 2.5
View Y/N true
Building
Story 2 Stories
Foundation Concrete Perimeter
Sewer Septic-Private
Water Private Well
New Construction false
Schools
Elementary Schools May Whitney Elementary School
Middle Schools Lake Zurich Middle - S Campus
High Schools Lake Zurich High School
School District 95, 95, 95
Others
HOA Fee Include None
Ownership Fee Simple
Special Listing Condition None
Read Less Info
Want to know what your home might be worth? Contact us for a FREE valuation!

Our team is ready to help you sell your home for the highest possible price ASAP
© 2025 Listings courtesy of MRED as distributed by MLS GRID. All Rights Reserved.
Bought with Robert Bunn • Baird & Warner
"My job is to find and attract mastery-based agents to the office, protect the culture, and make sure everyone is happy! "






