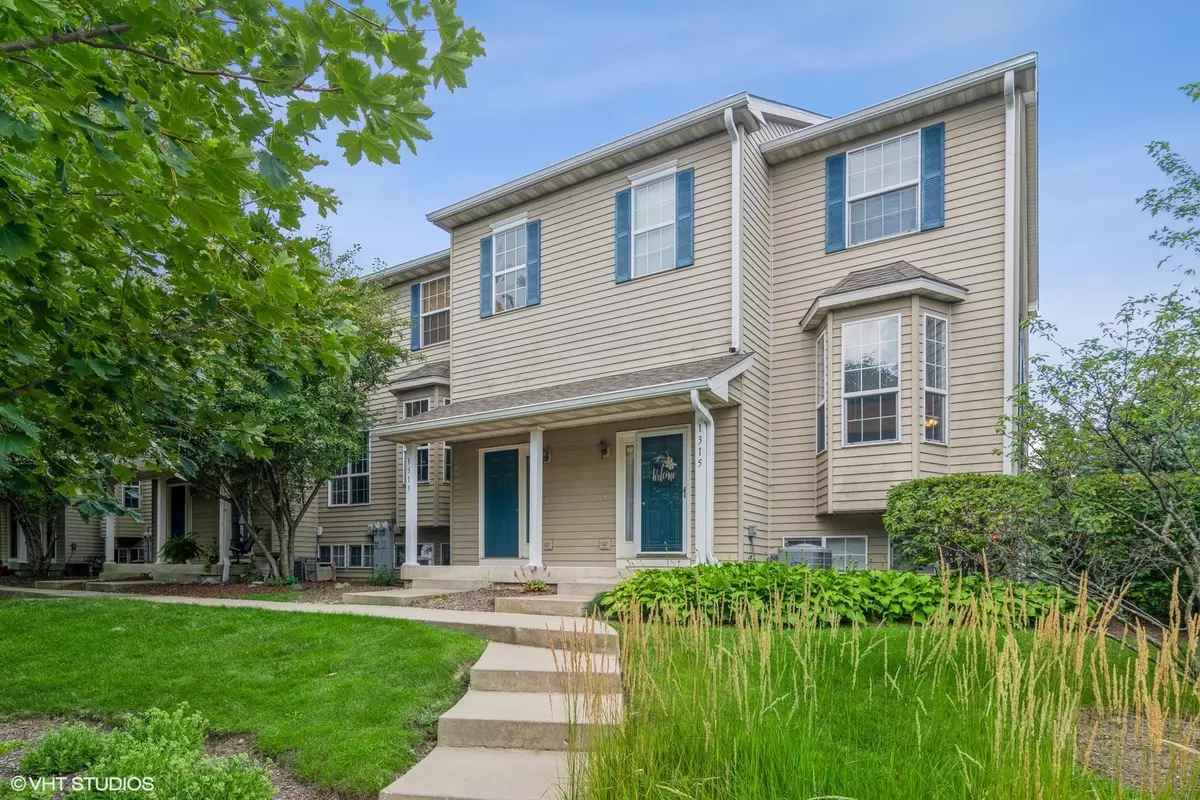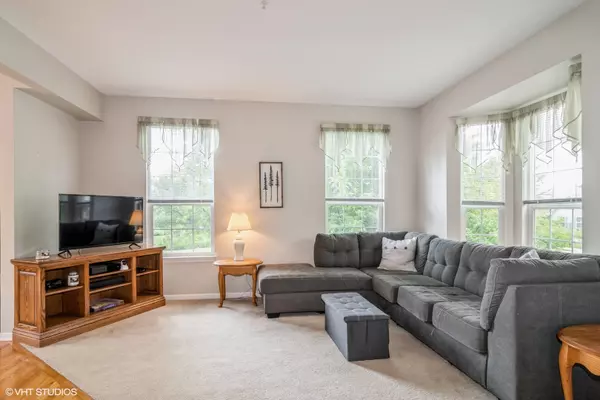$190,000
$179,900
5.6%For more information regarding the value of a property, please contact us for a free consultation.
2 Beds
2.5 Baths
1,479 SqFt
SOLD DATE : 09/17/2021
Key Details
Sold Price $190,000
Property Type Townhouse
Sub Type T3-Townhouse 3+ Stories
Listing Status Sold
Purchase Type For Sale
Square Footage 1,479 sqft
Price per Sqft $128
Subdivision Fox Hill
MLS Listing ID 11167477
Sold Date 09/17/21
Bedrooms 2
Full Baths 2
Half Baths 1
HOA Fees $145/mo
Year Built 2001
Annual Tax Amount $4,217
Tax Year 2020
Lot Dimensions 25 X 52
Property Description
Fabulous 3 story end unit available NOW in sought after Fox Hill of Yorkville. Here is your opportunity to call this home! Home offers an abundance of living space, main level offers cozy family room, eat in kitchen area with nicely appointed kitchen and access to the balcony where you can safely grill and enjoy a quiet evening. 2nd level has 2 generously sized bedrooms - both suites! Master has nice walk in closet, corner soaking tub AND separate shower. 2nd floor laundry area is conveniently located right off the bedrooms. Lower level is a nice sized english basement that can be used as a 2nd family room, work out area or even an office for work from home, crafting or even remote learning. Generously sized 2 car garage can fit even a full size pick up truck and still have room to close the door! Great location, great space, all you have to do is move right in and make it your own! Pre-approved buyers only - don't wait this will not last long.
Location
State IL
County Kendall
Rooms
Basement English
Interior
Interior Features Vaulted/Cathedral Ceilings, Skylight(s), Hardwood Floors, Wood Laminate Floors, Second Floor Laundry, Walk-In Closet(s)
Heating Natural Gas
Cooling Central Air
Fireplace Y
Appliance Range, Microwave, Dishwasher, Refrigerator, Freezer, Washer, Dryer, Disposal, Trash Compactor, Range Hood
Laundry Gas Dryer Hookup, In Unit, Laundry Closet
Exterior
Exterior Feature Balcony, Porch, End Unit, Cable Access
Parking Features Attached
Garage Spaces 2.0
View Y/N true
Roof Type Asphalt
Building
Lot Description Corner Lot
Foundation Concrete Perimeter
Sewer Public Sewer
Water Public
New Construction false
Schools
Elementary Schools Yorkville Grade School
School District 115, 115, 115
Others
Pets Allowed Cats OK, Dogs OK
HOA Fee Include Exterior Maintenance,Lawn Care,Snow Removal
Ownership Fee Simple w/ HO Assn.
Special Listing Condition None
Read Less Info
Want to know what your home might be worth? Contact us for a FREE valuation!

Our team is ready to help you sell your home for the highest possible price ASAP
© 2024 Listings courtesy of MRED as distributed by MLS GRID. All Rights Reserved.
Bought with Ana Tilley • Coldwell Banker Realty

"My job is to find and attract mastery-based agents to the office, protect the culture, and make sure everyone is happy! "






