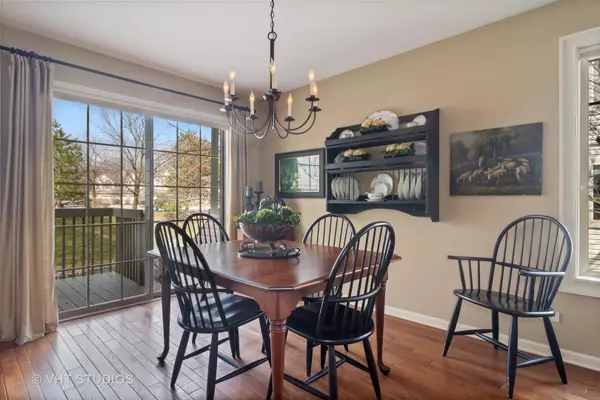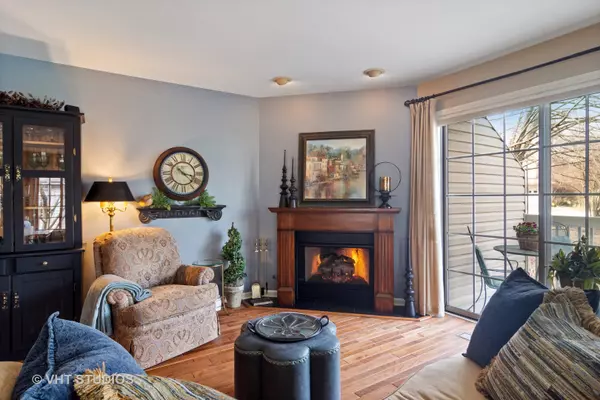$310,000
$325,000
4.6%For more information regarding the value of a property, please contact us for a free consultation.
2 Beds
2.5 Baths
1,878 SqFt
SOLD DATE : 09/12/2019
Key Details
Sold Price $310,000
Property Type Townhouse
Sub Type Townhouse-2 Story
Listing Status Sold
Purchase Type For Sale
Square Footage 1,878 sqft
Price per Sqft $165
Subdivision Wellington Park
MLS Listing ID 10454201
Sold Date 09/12/19
Bedrooms 2
Full Baths 2
Half Baths 1
HOA Fees $275/mo
Year Built 1995
Annual Tax Amount $6,839
Tax Year 2017
Lot Dimensions 17X85
Property Description
Exquisite end unit townhome in Wellington Park with a water view location. This home has been meticulously maintained and upgraded by the original homeowner. Enjoy the beautiful wood floors and open floor plan between living, dining and family room. The remodeled stone fireplace creates an intimate ambiance for the space. The kitchen features 42" cabinets, Corian counters and newer appliances. Sliding door opens out to the deck overlooking the pond. Upstairs has 2 large bedrooms plus a large loft area currently being used as a den. All new lighting fixtures, bathroom cabinets and mirrors, and crown molding in 2 story entrance. The lower level English basement has a finished rec room and plentiful storage. Roof is 4 yrs old and newer hot water heater. Quiet living near train, highways, shopping and dining. Across from the Deer Grove Forest Preserve where nature abounds.
Location
State IL
County Cook
Rooms
Basement Full
Interior
Interior Features Hardwood Floors, First Floor Laundry, Storage, Walk-In Closet(s)
Heating Natural Gas, Forced Air
Cooling Central Air
Fireplaces Number 1
Fireplaces Type Attached Fireplace Doors/Screen, Gas Log, Gas Starter
Fireplace Y
Appliance Range, Microwave, Dishwasher, Refrigerator
Exterior
Exterior Feature Deck, Storms/Screens, End Unit
Parking Features Attached
Garage Spaces 2.0
View Y/N true
Roof Type Asphalt
Building
Lot Description Common Grounds, Landscaped, Water View
Foundation Concrete Perimeter
Sewer Public Sewer
Water Lake Michigan
New Construction false
Schools
Elementary Schools Gray M Sanborn Elementary School
Middle Schools Carl Sandburg Junior High School
High Schools Palatine High School
School District 15, 15, 211
Others
Pets Allowed Cats OK, Dogs OK, Number Limit
HOA Fee Include Insurance,Exterior Maintenance,Lawn Care,Snow Removal
Ownership Fee Simple w/ HO Assn.
Special Listing Condition None
Read Less Info
Want to know what your home might be worth? Contact us for a FREE valuation!

Our team is ready to help you sell your home for the highest possible price ASAP
© 2024 Listings courtesy of MRED as distributed by MLS GRID. All Rights Reserved.
Bought with Cassie Pender • Berkshire Hathaway HomeServices Starck Real Estate

"My job is to find and attract mastery-based agents to the office, protect the culture, and make sure everyone is happy! "






