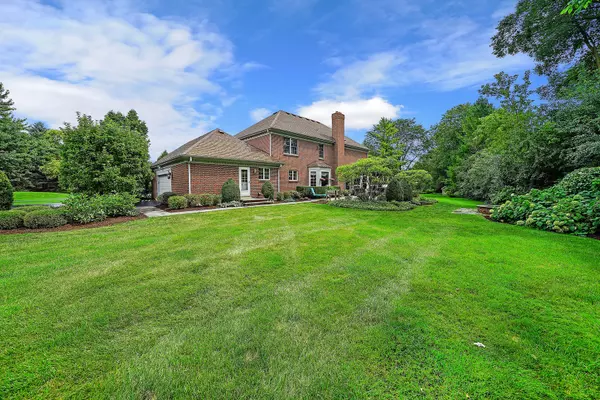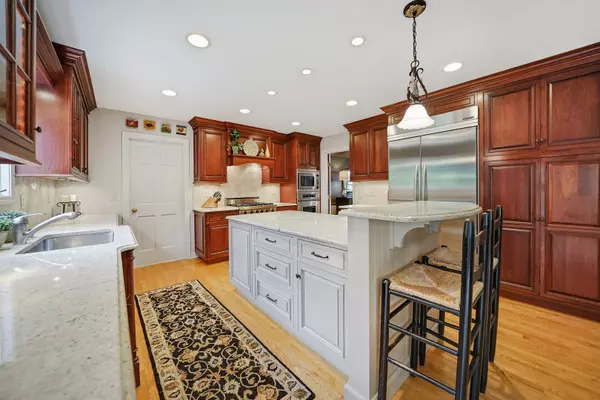$595,000
$609,900
2.4%For more information regarding the value of a property, please contact us for a free consultation.
5 Beds
3.5 Baths
2,896 SqFt
SOLD DATE : 10/10/2019
Key Details
Sold Price $595,000
Property Type Single Family Home
Sub Type Detached Single
Listing Status Sold
Purchase Type For Sale
Square Footage 2,896 sqft
Price per Sqft $205
Subdivision Prestonfield
MLS Listing ID 10492619
Sold Date 10/10/19
Style Colonial
Bedrooms 5
Full Baths 3
Half Baths 1
Year Built 1987
Annual Tax Amount $12,662
Tax Year 2018
Lot Size 0.826 Acres
Lot Dimensions 60X173X353X311
Property Description
Gorgeous UPDATED brick Georgian set on a picturesque private wooded cul de sac lot in sought after Prestonfield of Kildeer! 5 Bedrooms, 3.1 Baths, high end fully remodeled kitchen w/ stainless appliances, Viking range, 42' cabinetry, granite counters, huge island & two way fireplace opening to cozy family room. Master bath is completely remodeled as well, with free standing tub, dual custom vanities, Travertine tile, separate shower area & entrance to custom walk in organizer master closet. Finished basement with 5th bedroom, full bath, rec room & ample storage space. Hardwood flooring throughout first floor. Large screened porch off of family room flows out onto huge blue stone patio & fire pit for outdoor enjoyment. There is an abundance of privacy in the tree lined backyard. Large garage w/workbench & storage alcove. Farmington Pool & Tennis Club is a stones throw away for summer enjoyment. Close to Deer Park shopping, restaurants, Metra & expressway access. A true 10+
Location
State IL
County Lake
Community Street Paved
Rooms
Basement Full
Interior
Interior Features Skylight(s), Hardwood Floors, First Floor Laundry, Walk-In Closet(s)
Heating Natural Gas, Forced Air
Cooling Central Air
Fireplaces Number 1
Fireplaces Type Double Sided, Gas Log, Gas Starter, Includes Accessories
Fireplace Y
Appliance Range, Microwave, Dishwasher, High End Refrigerator, Washer, Dryer, Disposal, Stainless Steel Appliance(s), Built-In Oven, Range Hood, Water Softener, Water Softener Owned
Exterior
Exterior Feature Patio, Porch Screened, Storms/Screens, Fire Pit, Invisible Fence
Parking Features Attached
Garage Spaces 2.0
View Y/N true
Roof Type Asphalt
Building
Lot Description Cul-De-Sac, Landscaped, Wooded, Mature Trees
Story 2 Stories
Foundation Concrete Perimeter
Sewer Public Sewer, Sewer-Storm
Water Private Well
New Construction false
Schools
Elementary Schools Isaac Fox Elementary School
Middle Schools Lake Zurich Middle - S Campus
High Schools Lake Zurich High School
School District 95, 95, 95
Others
HOA Fee Include None
Ownership Fee Simple
Special Listing Condition None
Read Less Info
Want to know what your home might be worth? Contact us for a FREE valuation!

Our team is ready to help you sell your home for the highest possible price ASAP
© 2025 Listings courtesy of MRED as distributed by MLS GRID. All Rights Reserved.
Bought with Kristine Kerkman • @properties
"My job is to find and attract mastery-based agents to the office, protect the culture, and make sure everyone is happy! "






