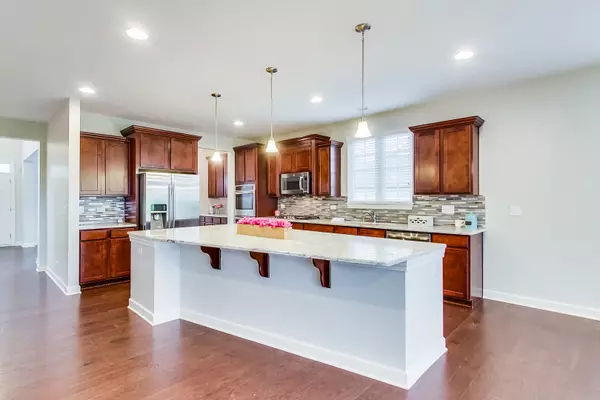$540,000
$559,900
3.6%For more information regarding the value of a property, please contact us for a free consultation.
5 Beds
4 Baths
3,839 SqFt
SOLD DATE : 10/25/2019
Key Details
Sold Price $540,000
Property Type Single Family Home
Sub Type Detached Single
Listing Status Sold
Purchase Type For Sale
Square Footage 3,839 sqft
Price per Sqft $140
Subdivision Sanctuary Club
MLS Listing ID 10535788
Sold Date 10/25/19
Bedrooms 5
Full Baths 4
HOA Fees $315/mo
Year Built 2013
Annual Tax Amount $15,709
Tax Year 2018
Lot Size 0.324 Acres
Lot Dimensions 153X57X33X150X47X52
Property Description
Extreme Value in this new price, it is a deal you should not pass up! This home has EVERYTHING you are looking for, Sanctuary Club is a community you will love to live in! Come and see for yourself! Enjoy your weekends to be with family as you will not have to worry about cutting the grass or shoveling! The layout of this home is perfect in everyway, spacious and open floorplan with basically a brand new feel. Enter in the gracious foyer and feel the expansive open floor plan that welcomes any lifestyle. Massive gourmet kitchen accommodates the largest of crowds with an oversized center island and includes a double oven, stainless appliances, dry bar and walk in pantry. Extra touches include upgraded cabinets, hardware and glass back splash. Open to the kitchen is the Family Room, fireplace and planning center. There's even a 5th bedroom and full bath on the main level. Upstairs is just as impressive with 4 bedrooms, 3 baths, over-sized loft and laundry with lots of cabinets! The master bedroom retreat includes a spa-like bath for relaxing, an oversized closet fit for a fashionista and sitting area. Love Nature? Enjoy your covered porch, walking paths or Kemper Lake! Sanctuary Club, one of Kildeer's most prestigious subdivisions, offers Maintenance Free Living in the most tranquil of settings.
Location
State IL
County Lake
Community Street Lights
Rooms
Basement Full
Interior
Interior Features Bar-Dry, Hardwood Floors, First Floor Bedroom, In-Law Arrangement, Second Floor Laundry, First Floor Full Bath
Heating Natural Gas
Cooling Central Air
Fireplace Y
Appliance Double Oven, Microwave, Dishwasher, Refrigerator
Exterior
Exterior Feature Patio, Porch
Parking Features Attached
Garage Spaces 3.0
View Y/N true
Roof Type Asphalt
Building
Story 2 Stories
Foundation Concrete Perimeter
Sewer Public Sewer
Water Community Well
New Construction false
Schools
Elementary Schools Spencer Loomis Elementary School
Middle Schools Lake Zurich Middle - N Campus
High Schools Lake Zurich High School
School District 95, 95, 95
Others
HOA Fee Include Insurance,Lawn Care,Snow Removal
Ownership Fee Simple w/ HO Assn.
Special Listing Condition None
Read Less Info
Want to know what your home might be worth? Contact us for a FREE valuation!

Our team is ready to help you sell your home for the highest possible price ASAP
© 2025 Listings courtesy of MRED as distributed by MLS GRID. All Rights Reserved.
Bought with Violet Wozniczka • Keller Williams Momentum
"My job is to find and attract mastery-based agents to the office, protect the culture, and make sure everyone is happy! "






