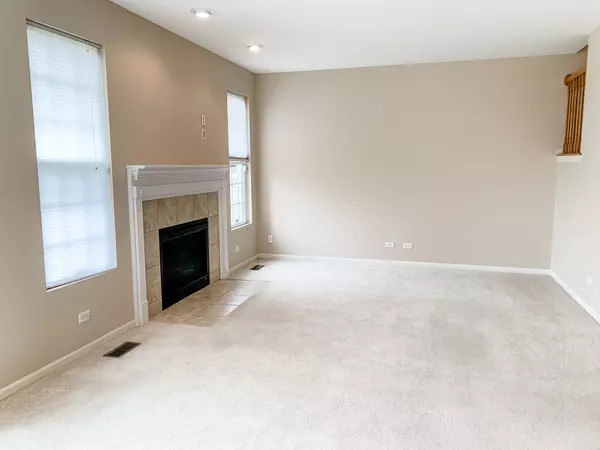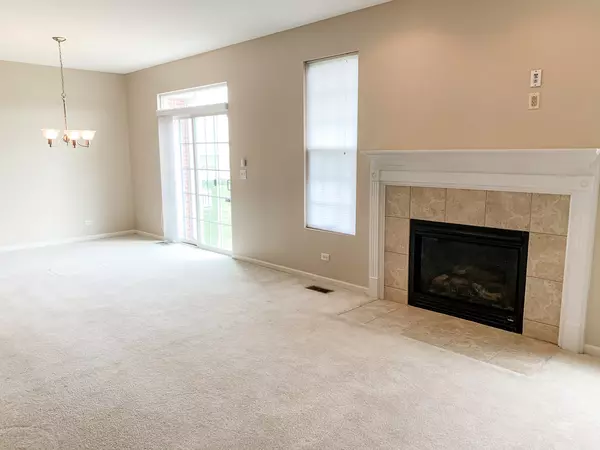$235,000
$240,000
2.1%For more information regarding the value of a property, please contact us for a free consultation.
3 Beds
2.5 Baths
1,991 SqFt
SOLD DATE : 12/14/2020
Key Details
Sold Price $235,000
Property Type Townhouse
Sub Type Townhouse-2 Story
Listing Status Sold
Purchase Type For Sale
Square Footage 1,991 sqft
Price per Sqft $118
Subdivision Ashcroft Walk
MLS Listing ID 10568293
Sold Date 12/14/20
Bedrooms 3
Full Baths 2
Half Baths 1
HOA Fees $130/mo
Year Built 2007
Annual Tax Amount $5,867
Tax Year 2018
Lot Dimensions 28X100
Property Description
***Your first showing can HAPPEN RIGHT NOW! Click the VIRTUAL TOUR LINK to view the video walk-thru!*** Move-in ready two story, 3 bedroom, 2.5 bath townhome with *finished basement*! Built in 2007, this home has been well cared for by its only owner. Wonderful layout with open first floor: living room with gas fireplace flanked by tall windows, dining area with sliding glass door to patio w/ views of the tranquil pond, and upgraded kitchen w/ island & breakfast bar peninsula, corian counters, stainless appliances including gas cooktop & double ovens, 42" maple cabinets w/ interior shelf / drawer pull-outs, complete with walk-in pantry. Upstairs you'll find 3 bedrooms including the spacious master suite w/ vaulted ceiling, 2 walk-in closets and private bathroom w/ double sinks, soaking tub & walk-in shower, laundry room w/ utility sink, and hall bathroom with tub/shower combo. The basement is finished and could be the perfect media room, rec room, home office, gym, etc - endless possibilities! 2 car attached garage + driveway parking, too. Great value!
Location
State IL
County Kendall
Rooms
Basement Partial
Interior
Interior Features Second Floor Laundry, Laundry Hook-Up in Unit, Storage, Walk-In Closet(s)
Heating Natural Gas, Forced Air
Cooling Central Air
Fireplaces Number 1
Fireplaces Type Gas Log
Fireplace Y
Appliance Double Oven, Microwave, Dishwasher, Refrigerator, Washer, Dryer, Disposal, Cooktop
Laundry In Unit, Sink
Exterior
Exterior Feature Patio
Parking Features Attached
Garage Spaces 2.0
Community Features Bike Room/Bike Trails, Storage
View Y/N true
Roof Type Asphalt
Building
Lot Description Common Grounds, Landscaped, Water View
Foundation Concrete Perimeter
Sewer Public Sewer, Sewer-Storm
Water Public
New Construction false
Schools
Elementary Schools Southbury Elementary School
Middle Schools Traughber Junior High School
High Schools Oswego High School
School District 308, 308, 308
Others
Pets Allowed Cats OK, Dogs OK
HOA Fee Include Insurance,Exterior Maintenance,Lawn Care,Snow Removal
Ownership Fee Simple w/ HO Assn.
Special Listing Condition Court Approval Required
Read Less Info
Want to know what your home might be worth? Contact us for a FREE valuation!

Our team is ready to help you sell your home for the highest possible price ASAP
© 2024 Listings courtesy of MRED as distributed by MLS GRID. All Rights Reserved.
Bought with Monique Fisher • Keller Williams Infinity

"My job is to find and attract mastery-based agents to the office, protect the culture, and make sure everyone is happy! "






