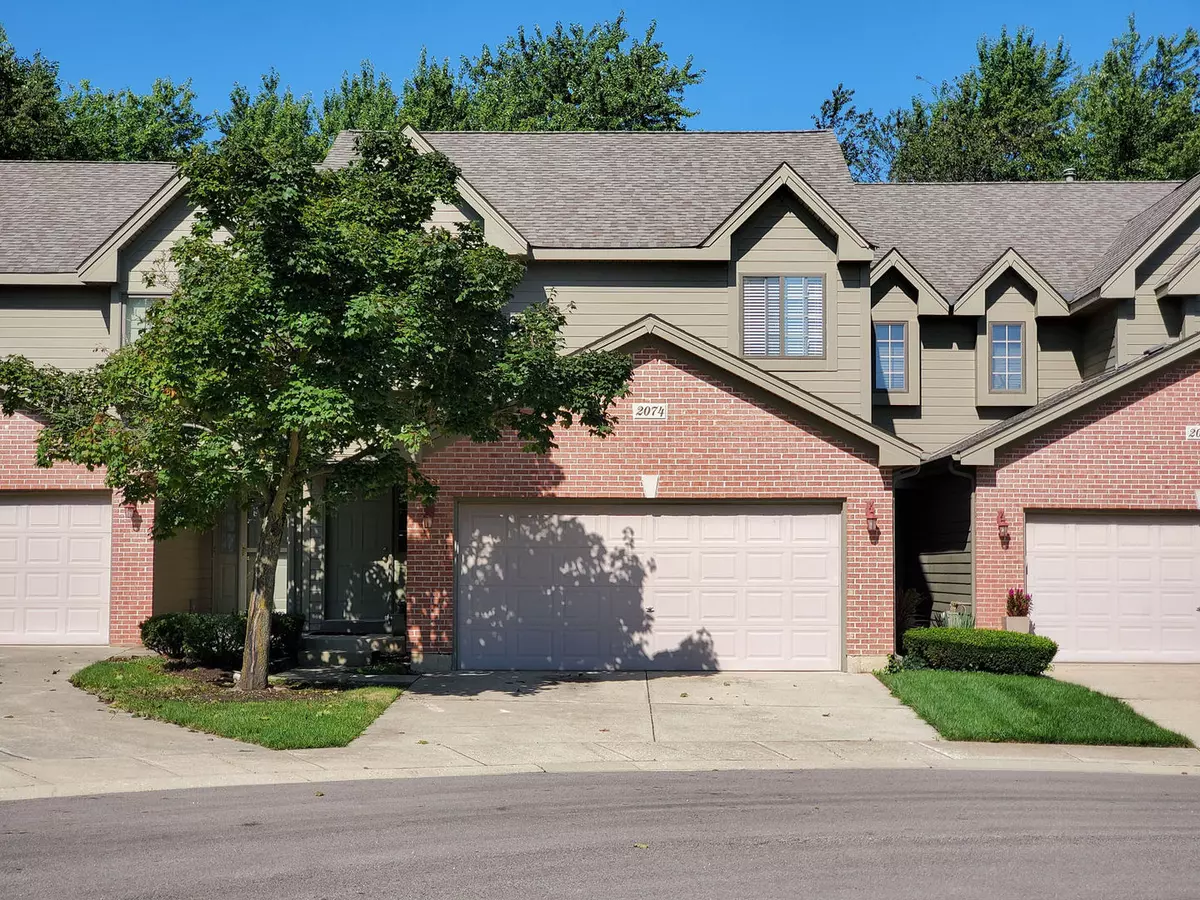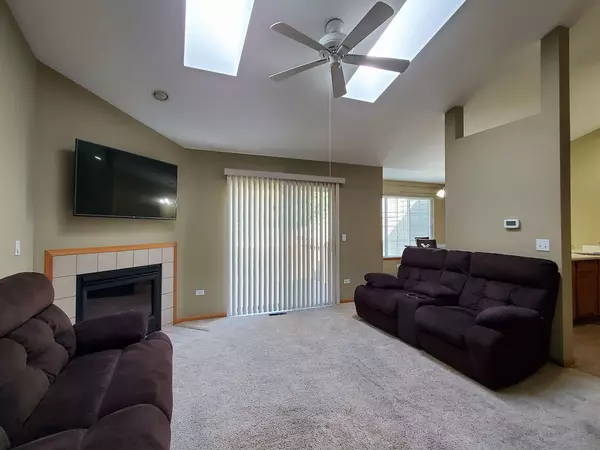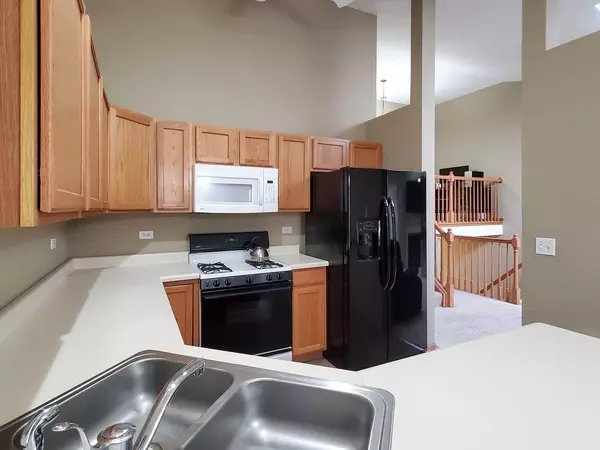$168,000
$174,900
3.9%For more information regarding the value of a property, please contact us for a free consultation.
2 Beds
2 Baths
1,688 SqFt
SOLD DATE : 01/24/2020
Key Details
Sold Price $168,000
Property Type Townhouse
Sub Type Townhouse-TriLevel
Listing Status Sold
Purchase Type For Sale
Square Footage 1,688 sqft
Price per Sqft $99
Subdivision Wynstone Of Century Oaks
MLS Listing ID 10571583
Sold Date 01/24/20
Bedrooms 2
Full Baths 2
HOA Fees $270/mo
Year Built 1998
Annual Tax Amount $4,782
Tax Year 2017
Lot Dimensions COMMON
Property Description
This spacious townhome is the perfect starter home or perfect if you're downsizing! The grand entry foyer over looks into your spacious living room with cathedral ceilings and beautiful skylights. The open layout is perfect for entertaining. Enjoy and relax into your Master suite that not only has a huge walk in closet but very large Master Bath that includes both a shower and Jacuzzi tub. In the lower level you will find the Family room to entertain out into the your private Patio along with your very own backyard - not every unit has this! Located minutes from Randall, 90 and the Train station. This home is ready for your final touches, priced to sell & it won't last long! **Property was on the market for 4 days before going under contract, Buyer went MIA 3 days before closing--**Bring your offers!
Location
State IL
County Kane
Rooms
Basement Walkout
Interior
Interior Features Vaulted/Cathedral Ceilings, Skylight(s), Laundry Hook-Up in Unit, Storage
Heating Natural Gas, Forced Air
Cooling Central Air
Fireplaces Number 1
Fireplace Y
Appliance Range, Microwave, Dishwasher, Refrigerator, Washer, Dryer, Disposal
Laundry In Unit
Exterior
Exterior Feature Balcony, Deck, Patio, Storms/Screens
Parking Features Attached
Garage Spaces 2.0
View Y/N true
Roof Type Asphalt
Building
Lot Description Common Grounds, Cul-De-Sac
Foundation Concrete Perimeter
Sewer Public Sewer
Water Public
New Construction false
Schools
School District 46, 46, 46
Others
Pets Allowed Cats OK, Dogs OK
HOA Fee Include Insurance,Exterior Maintenance,Lawn Care,Scavenger,Snow Removal
Ownership Condo
Special Listing Condition None
Read Less Info
Want to know what your home might be worth? Contact us for a FREE valuation!

Our team is ready to help you sell your home for the highest possible price ASAP
© 2024 Listings courtesy of MRED as distributed by MLS GRID. All Rights Reserved.
Bought with Sarah Leonard • RE/MAX Suburban

"My job is to find and attract mastery-based agents to the office, protect the culture, and make sure everyone is happy! "






