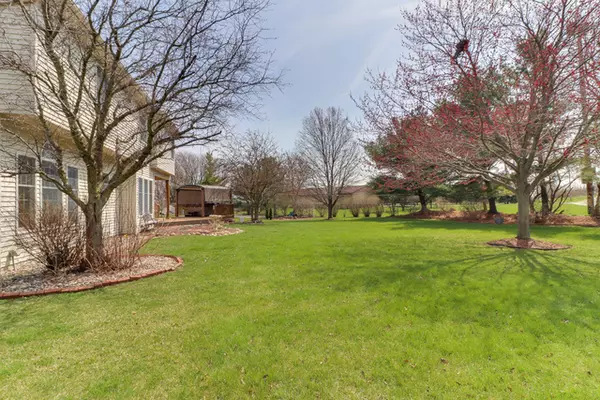$280,000
$275,000
1.8%For more information regarding the value of a property, please contact us for a free consultation.
4 Beds
3.5 Baths
3,686 SqFt
SOLD DATE : 06/01/2020
Key Details
Sold Price $280,000
Property Type Single Family Home
Sub Type Detached Single
Listing Status Sold
Purchase Type For Sale
Square Footage 3,686 sqft
Price per Sqft $75
Subdivision Ironwood
MLS Listing ID 10652784
Sold Date 06/01/20
Style Traditional
Bedrooms 4
Full Baths 3
Half Baths 1
HOA Fees $4/ann
Year Built 1994
Annual Tax Amount $7,363
Tax Year 2018
Lot Size 0.296 Acres
Lot Dimensions 86 X 150
Property Description
Welcome to Ironwood Subdivision! This Beautiful 2-Story home on a cul-de-sac near the Ironwood Country Club Golf Course offers 4 bedrooms all on the second floor, 3 full bath and 1 half bath. HUGE Master Suite featuring double vanities, walk-in closet, whirlpool tub and separate shower. Great room sizes, lots of natural light, huge tiered deck and large lot. Inviting 2-story foyer with turned staircase featuring hardwood floors and crown molding flowing into the family room. The family room boasts sizable built-ins for all your seasonal decorations & extra storage. Nice brick surround woodburning fireplace. Eat-in kitchen offers a large center island, granite counter tops, tiled back-splash, lots of cabinet space and walk-in pantry. First floor laundry room. Finished basement gives you yet another living space great for a theater room or second family room, Bonus room, PLUS another full bathroom. Unfinished area yields tons of additional storage space! Move-in Ready!!
Location
State IL
County Mc Lean
Community Sidewalks, Street Lights, Street Paved
Rooms
Basement Full
Interior
Interior Features Vaulted/Cathedral Ceilings, Skylight(s), Hardwood Floors, First Floor Laundry, Walk-In Closet(s)
Heating Natural Gas
Cooling Central Air
Fireplaces Number 1
Fireplaces Type Wood Burning
Fireplace Y
Appliance Range, Microwave, Dishwasher, Refrigerator
Exterior
Exterior Feature Deck
Garage Attached
Garage Spaces 3.0
Waterfront false
View Y/N true
Roof Type Asphalt
Building
Lot Description Cul-De-Sac, Golf Course Lot
Story 2 Stories
Foundation Concrete Perimeter
Sewer Public Sewer
Water Public
New Construction false
Schools
Elementary Schools Prairieland Elementary
Middle Schools Parkside Jr High
High Schools Normal Community West High Schoo
School District 5, 5, 5
Others
HOA Fee Include Exterior Maintenance
Ownership Fee Simple
Special Listing Condition None
Read Less Info
Want to know what your home might be worth? Contact us for a FREE valuation!

Our team is ready to help you sell your home for the highest possible price ASAP
© 2024 Listings courtesy of MRED as distributed by MLS GRID. All Rights Reserved.
Bought with Seth Couillard • Keller Williams Revolution

"My job is to find and attract mastery-based agents to the office, protect the culture, and make sure everyone is happy! "






