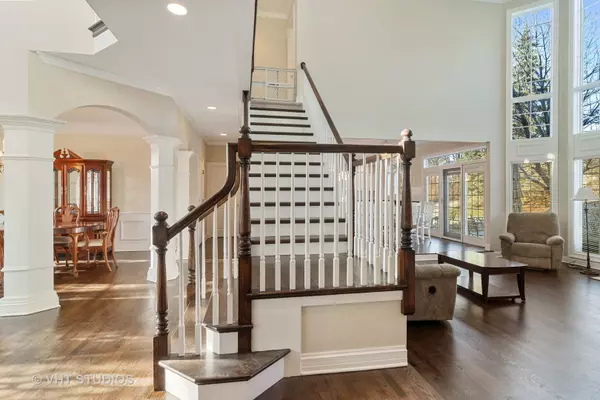$550,000
$575,000
4.3%For more information regarding the value of a property, please contact us for a free consultation.
4 Beds
3.5 Baths
3,775 SqFt
SOLD DATE : 06/26/2020
Key Details
Sold Price $550,000
Property Type Single Family Home
Sub Type Detached Single
Listing Status Sold
Purchase Type For Sale
Square Footage 3,775 sqft
Price per Sqft $145
Subdivision Herons Crossing
MLS Listing ID 10716850
Sold Date 06/26/20
Bedrooms 4
Full Baths 3
Half Baths 1
HOA Fees $20/ann
Year Built 1998
Annual Tax Amount $19,068
Tax Year 2018
Lot Size 0.350 Acres
Lot Dimensions 144X109X75X144X28X28
Property Description
An opportunity to live in desirable Heron's Crossing subdivision on a quiet cul-de-sac lot, with so much to love! Newly refinished hardwood floors, freshly painted, new carpeting, 2016 roof. Spacious and sun drenched two story home with wrap-around front porch is welcoming and bright. Open concept throughout the first floor with 9' ceilings, solid wood doors, and warm hardwood flooring through most rooms. Enter to a two story foyer open to octagonal living room and large dining room. Straight ahead is an elegant staircase with two story family room and fireplace surrounded by windows. The kitchen features windows on two sides overlooking the yard and extensive white cabinetry with granite tops and upscale appliances. A spacious office/fifth bedroom and laundry room complete the first floor. The master suite includes a bedroom with tray ceiling, walk-in closet and neutral spa bath. Three more bedrooms, one ensuite and two with Jack and Jill bath, complete the second floor. The finished basement has a large recreation room, game room, storage. Brick patio. District 96 & Stevenson HS!
Location
State IL
County Lake
Rooms
Basement Full
Interior
Interior Features Vaulted/Cathedral Ceilings, Skylight(s), Hardwood Floors, First Floor Laundry, Walk-In Closet(s)
Heating Natural Gas, Forced Air
Cooling Central Air
Fireplaces Number 1
Fireplaces Type Gas Log, Gas Starter
Fireplace Y
Appliance Double Oven, Microwave, Dishwasher, Refrigerator, Washer, Dryer, Disposal, Cooktop
Exterior
Exterior Feature Patio, Porch, Brick Paver Patio
Parking Features Attached
Garage Spaces 3.0
View Y/N true
Roof Type Asphalt
Building
Lot Description Cul-De-Sac
Story 2 Stories
Foundation Concrete Perimeter
Sewer Public Sewer
Water Private Well
New Construction false
Schools
Elementary Schools Kildeer Countryside Elementary S
Middle Schools Woodlawn Middle School
High Schools Adlai E Stevenson High School
School District 96, 96, 125
Others
HOA Fee Include Other
Ownership Fee Simple w/ HO Assn.
Special Listing Condition None
Read Less Info
Want to know what your home might be worth? Contact us for a FREE valuation!

Our team is ready to help you sell your home for the highest possible price ASAP
© 2024 Listings courtesy of MRED as distributed by MLS GRID. All Rights Reserved.
Bought with Chris Peters • Coldwell Banker Realty

"My job is to find and attract mastery-based agents to the office, protect the culture, and make sure everyone is happy! "






