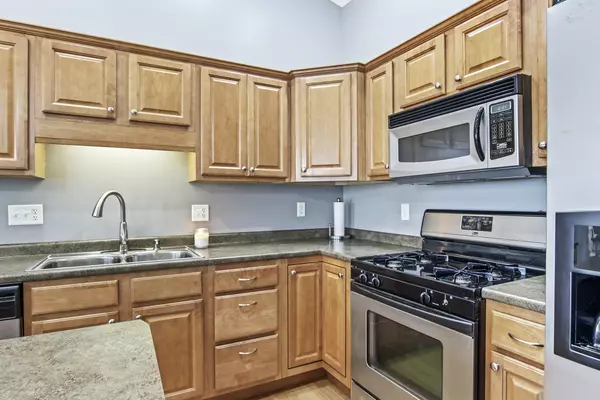$205,000
$219,900
6.8%For more information regarding the value of a property, please contact us for a free consultation.
3 Beds
3 Baths
1,469 SqFt
SOLD DATE : 10/19/2020
Key Details
Sold Price $205,000
Property Type Townhouse
Sub Type Townhouse-Ranch
Listing Status Sold
Purchase Type For Sale
Square Footage 1,469 sqft
Price per Sqft $139
Subdivision North Bridge
MLS Listing ID 10749621
Sold Date 10/19/20
Bedrooms 3
Full Baths 3
HOA Fees $8/ann
Year Built 2006
Annual Tax Amount $4,705
Tax Year 2019
Lot Dimensions 44 X 120
Property Description
Beautiful, like new attached ranch style home in North Bridge. Open concept throughout the main with vaulted ceilings and hardwood flooring. Beautifully styled kitchen with great counter space and all appliances staying. Large eating area and island with bar stool room too. Four seasons room off the back--makes a stunning home office! Master bedroom has generous walk in closet and fabulously remodeled en suite with new shower, vanity, sinks, mirrors and paint. Full lower level with huge family room --makes an incredible home theater, third bedroom and third full bathroom. Lower level offers an ample storage room that could be finished for your home gym! Superior wall system used when built--never a drop of water in this basement. Fenced backyard with breath-taking sunset! Come see all the wonderful features this spectacular home has to offer!
Location
State IL
County Mc Lean
Rooms
Basement Full
Interior
Interior Features Vaulted/Cathedral Ceilings, Hardwood Floors, First Floor Bedroom, First Floor Laundry, First Floor Full Bath, Storage, Walk-In Closet(s)
Heating Natural Gas, Forced Air
Cooling Central Air
Fireplaces Number 1
Fireplaces Type Gas Log
Fireplace Y
Appliance Range, Microwave, Dishwasher, Refrigerator, Disposal, Stainless Steel Appliance(s)
Laundry Gas Dryer Hookup, In Unit
Exterior
Exterior Feature Patio, Porch, Storms/Screens, Cable Access
Garage Attached
Garage Spaces 2.0
Waterfront false
View Y/N true
Roof Type Asphalt
Building
Lot Description Fenced Yard
Foundation Concrete Perimeter, Other
Sewer Public Sewer
Water Public
New Construction false
Schools
Elementary Schools Hudson Elementary
Middle Schools Kingsley Jr High
High Schools Normal Community West High Schoo
School District 5, 5, 5
Others
Pets Allowed Cats OK, Dogs OK
HOA Fee Include None
Ownership Fee Simple
Special Listing Condition None
Read Less Info
Want to know what your home might be worth? Contact us for a FREE valuation!

Our team is ready to help you sell your home for the highest possible price ASAP
© 2024 Listings courtesy of MRED as distributed by MLS GRID. All Rights Reserved.
Bought with Daniel Carcasson • RE/MAX Rising

"My job is to find and attract mastery-based agents to the office, protect the culture, and make sure everyone is happy! "






