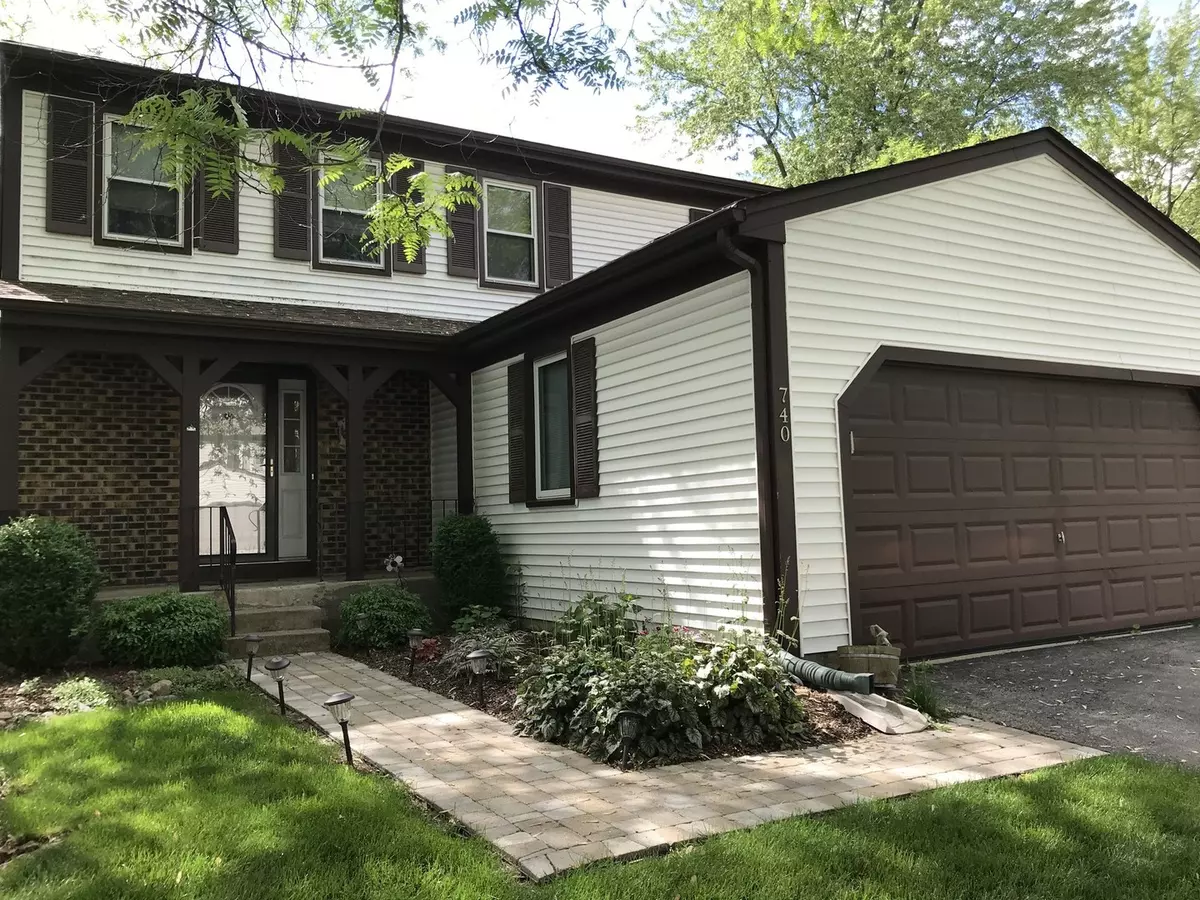$263,900
$263,900
For more information regarding the value of a property, please contact us for a free consultation.
3 Beds
1.5 Baths
1,756 SqFt
SOLD DATE : 09/25/2020
Key Details
Sold Price $263,900
Property Type Single Family Home
Sub Type Detached Single
Listing Status Sold
Purchase Type For Sale
Square Footage 1,756 sqft
Price per Sqft $150
Subdivision Shining Waters
MLS Listing ID 10799786
Sold Date 09/25/20
Style Traditional
Bedrooms 3
Full Baths 1
Half Baths 1
Year Built 1978
Annual Tax Amount $7,077
Tax Year 2018
Lot Size 6,812 Sqft
Lot Dimensions 52 X 129 X 55 X125
Property Description
Great location and a wonderful house to call your new home! Brick paver front walk leads you to the cute porch and front door. Freshly painted in neutral colors. Very well maintained. This home features a finished basement and a family room addition. Large entry foyer has a generous sized coat closet. Living room is light and bright. Formal dining room gives you the space to host holidays and large parties. Fully applianced kitchen (newer refrigerator 2019) has eating area, lots of counter and cabinet space, pantry and table space. Large family room addition with gas fireplace adjacent to the kitchen, ceiling fan and sliders to brick paver patio (2019)and lovely fenced backyard. Updated windows. Newer bathrooms with marble vanities. Partially finished basement is great for a play area , rec room or man cave and has lots of storage. Washer/dryer stay. Newer Hot water heater (2018). Newer sump pump w/back up battery. Enormous master bedroom with sitting area and two closets. Other bedrooms are good sized with newer ceiling fans /lights.2 car Attached garage
Location
State IL
County Du Page
Community Curbs, Sidewalks, Street Lights, Street Paved
Rooms
Basement Full
Interior
Heating Natural Gas
Cooling Central Air
Fireplaces Number 1
Fireplaces Type Gas Log
Fireplace Y
Appliance Range, Dishwasher, Refrigerator, Washer, Dryer, Disposal
Exterior
Exterior Feature Patio, Brick Paver Patio, Storms/Screens
Parking Features Attached
Garage Spaces 2.0
View Y/N true
Roof Type Asphalt
Building
Lot Description Fenced Yard
Story 2 Stories
Foundation Concrete Perimeter
Sewer Public Sewer
Water Lake Michigan, Public
New Construction false
Schools
Elementary Schools Evergreen Elementary School
Middle Schools Benjamin Middle School
High Schools Community High School
School District 25, 25, 94
Others
HOA Fee Include None
Ownership Fee Simple
Special Listing Condition None
Read Less Info
Want to know what your home might be worth? Contact us for a FREE valuation!

Our team is ready to help you sell your home for the highest possible price ASAP
© 2024 Listings courtesy of MRED as distributed by MLS GRID. All Rights Reserved.
Bought with Albert Sung Voom • Stone Realty Inc.

"My job is to find and attract mastery-based agents to the office, protect the culture, and make sure everyone is happy! "






