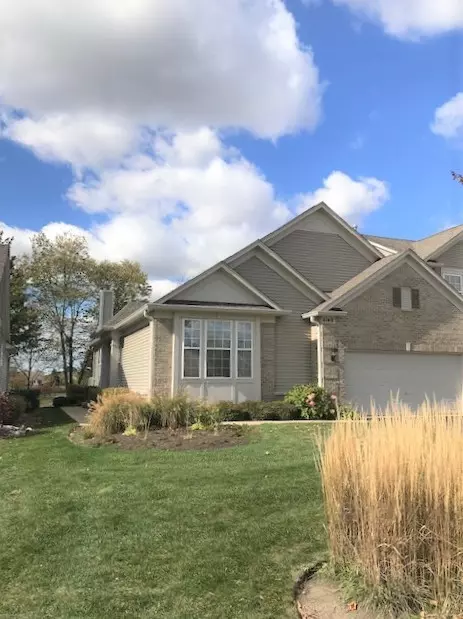$258,000
$265,000
2.6%For more information regarding the value of a property, please contact us for a free consultation.
2 Beds
2 Baths
2,968 SqFt
SOLD DATE : 01/13/2021
Key Details
Sold Price $258,000
Property Type Condo
Sub Type 1/2 Duplex
Listing Status Sold
Purchase Type For Sale
Square Footage 2,968 sqft
Price per Sqft $86
Subdivision Manchester Lakes Club
MLS Listing ID 10908309
Sold Date 01/13/21
Bedrooms 2
Full Baths 2
HOA Fees $210/mo
Year Built 2000
Annual Tax Amount $5,643
Tax Year 2019
Lot Dimensions 0.129
Property Description
Manchester Lakes perfectly maintained unit with views of the pond and walking trails.Sunny and bright with stunning views from living room, kitchen, and master bedroom. Hardward floors in main living area. Kitchen has eating area overlooking fountains and door leading to large deck, perfect for entertaining. Master bedroom has large triple window to enjoy the view, huge master bath with double vanity, tub with jets, large walk in shower as well as huge walk in closet with tons of shelving. Second bedroom/office has triple window for plenty of natural light. Second full bath off of bedroom/office. First floor laundry with cabinet storage and sink. Super large finished basement has big windows for natural light, wet bar with small refridgerator, walk in cedar lined closet, and so much storage it lends itself to many options (workshop area, workout area, etc.). High efficiency electronic air filter system, central vac system, owned water softner. 2 car garage. No snow shoveling here! HOA covers that. Quick close possible. Welcome home!
Location
State IL
County Mc Henry
Rooms
Basement Full
Interior
Heating Natural Gas
Cooling Central Air
Fireplace N
Appliance Range, Microwave, Dishwasher, Refrigerator, Bar Fridge, Washer, Dryer, Disposal, Water Purifier Owned, Water Softener Owned, Intercom
Exterior
Garage Attached
Garage Spaces 2.0
Waterfront true
View Y/N true
Building
Lot Description Pond(s), Views
Sewer Public Sewer
Water Public
New Construction false
Schools
Elementary Schools Mackeben Elementary School
Middle Schools Heineman Middle School
High Schools Huntley High School
School District 158, 158, 158
Others
Pets Allowed Number Limit
HOA Fee Include Insurance,Exterior Maintenance,Lawn Care,Scavenger,Snow Removal
Ownership Fee Simple w/ HO Assn.
Special Listing Condition None
Read Less Info
Want to know what your home might be worth? Contact us for a FREE valuation!

Our team is ready to help you sell your home for the highest possible price ASAP
© 2024 Listings courtesy of MRED as distributed by MLS GRID. All Rights Reserved.
Bought with Moe Duric • Baird & Warner

"My job is to find and attract mastery-based agents to the office, protect the culture, and make sure everyone is happy! "






