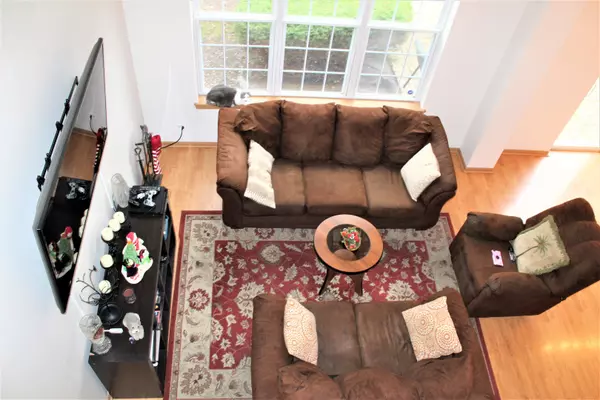$185,000
$189,900
2.6%For more information regarding the value of a property, please contact us for a free consultation.
3 Beds
2.5 Baths
1,600 SqFt
SOLD DATE : 02/16/2021
Key Details
Sold Price $185,000
Property Type Townhouse
Sub Type Townhouse-2 Story
Listing Status Sold
Purchase Type For Sale
Square Footage 1,600 sqft
Price per Sqft $115
Subdivision Cherry Creek
MLS Listing ID 10951249
Sold Date 02/16/21
Bedrooms 3
Full Baths 2
Half Baths 1
HOA Fees $238/mo
Year Built 2002
Annual Tax Amount $5,815
Tax Year 2018
Lot Dimensions 26X95
Property Description
Must see this home before it's gone! This is an immaculately clean, large 3 bedroom, 2.5 bath, 2 story townhome. Wood laminate flooring on 1st and 2nd level. Magnificent location; very private in rear of subdivision with views of nature and large open area. Enjoy barbequing on warm summer nights on your own custom stone patio. Neutral colors throughout. Eat-in kitchen with an abundance of cabinets and Stainless Steel appliances; in addition to a separate dining room. Ceramic floors in kitchen and bathrooms. Cozy up to the fireplace located in the living room. The vaulted ceilings give an open feel with lots of light,. 2 car garage and security system included. Enjoy the bike trail and community gym. Clubhouse available to rent for parties. Nothing left to do here but move in!
Location
State IL
County Lake
Rooms
Basement None
Interior
Interior Features Vaulted/Cathedral Ceilings, Hardwood Floors, Laundry Hook-Up in Unit, Storage
Heating Natural Gas, Forced Air
Cooling Central Air
Fireplaces Number 1
Fireplaces Type Gas Log, Gas Starter
Fireplace Y
Appliance Range, Microwave, Dishwasher, Refrigerator, Washer, Dryer, Disposal
Laundry Laundry Closet
Exterior
Exterior Feature Patio, Storms/Screens
Garage Attached
Garage Spaces 2.0
Community Features Bike Room/Bike Trails, Exercise Room, Storage, Health Club, Park, Party Room
Waterfront false
View Y/N true
Roof Type Asphalt
Building
Lot Description Landscaped
Foundation Concrete Perimeter
Sewer Public Sewer
Water Public
New Construction false
Schools
Elementary Schools Woodview School
Middle Schools Grayslake Middle School
High Schools Grayslake Central High School
School District 46, 46, 127
Others
Pets Allowed Cats OK, Dogs OK
HOA Fee Include Insurance,Clubhouse,Exercise Facilities,Exterior Maintenance,Lawn Care,Snow Removal
Ownership Fee Simple
Special Listing Condition None
Read Less Info
Want to know what your home might be worth? Contact us for a FREE valuation!

Our team is ready to help you sell your home for the highest possible price ASAP
© 2024 Listings courtesy of MRED as distributed by MLS GRID. All Rights Reserved.
Bought with Ivonne Payes • Re/Max American Dream

"My job is to find and attract mastery-based agents to the office, protect the culture, and make sure everyone is happy! "






