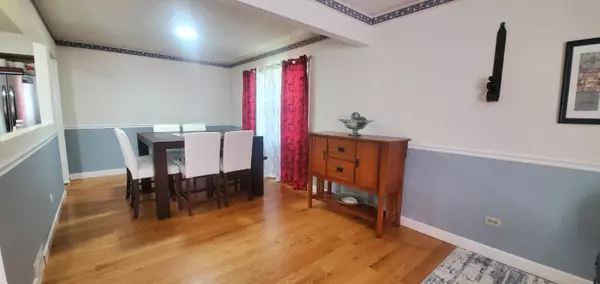$275,000
$275,000
For more information regarding the value of a property, please contact us for a free consultation.
4 Beds
2.5 Baths
2,069 SqFt
SOLD DATE : 11/29/2021
Key Details
Sold Price $275,000
Property Type Single Family Home
Sub Type Detached Single
Listing Status Sold
Purchase Type For Sale
Square Footage 2,069 sqft
Price per Sqft $132
Subdivision Century Oaks
MLS Listing ID 11215891
Sold Date 11/29/21
Style Quad Level
Bedrooms 4
Full Baths 2
Half Baths 1
Year Built 1968
Annual Tax Amount $6,404
Tax Year 2020
Lot Size 9,927 Sqft
Lot Dimensions 72 X 129
Property Description
With over 2,500 finished square feet of living area, THIS is the one! Semi-updated kitchen with stainless steel appliances and breakfast bar. Living room and dining room with beautiful hardwood floors and large windows. Family room with decorative corner fireplace and sliding glass door to the large yard with patio and shed. Owner's suite updated with hardwood floors and a FABULOUS private bathroom - with marble tile shower surround with 3 shower heads (rain shower head, hand held, and stationary head) make-up desk, and linen storage. 3 additional generous bedrooms all with hardwood floors - one with a walk in closet. Walk-in hall storage closet. Finished sub-basement complete with wet bar, game area, laundry (newer washer and dryer), and two crawl space areas. AC (2020)
Location
State IL
County Kane
Community Park, Curbs, Sidewalks, Street Paved
Rooms
Basement Partial
Interior
Interior Features Hardwood Floors
Heating Natural Gas, Forced Air
Cooling Central Air
Fireplaces Number 1
Fireplaces Type Wood Burning, Gas Starter
Fireplace Y
Appliance Range, Dishwasher, Refrigerator, Freezer, Washer, Dryer, Disposal
Exterior
Exterior Feature Patio
Parking Features Attached
Garage Spaces 2.0
View Y/N true
Roof Type Asphalt
Building
Lot Description Fenced Yard
Story Split Level w/ Sub
Sewer Public Sewer
Water Public
New Construction false
Schools
Elementary Schools Century Oaks Elementary School
Middle Schools Kimball Middle School
High Schools Larkin High School
School District 46, 46, 46
Others
HOA Fee Include None
Ownership Fee Simple
Special Listing Condition None
Read Less Info
Want to know what your home might be worth? Contact us for a FREE valuation!

Our team is ready to help you sell your home for the highest possible price ASAP
© 2024 Listings courtesy of MRED as distributed by MLS GRID. All Rights Reserved.
Bought with Vicki Morice • Keller Williams Infinity

"My job is to find and attract mastery-based agents to the office, protect the culture, and make sure everyone is happy! "






