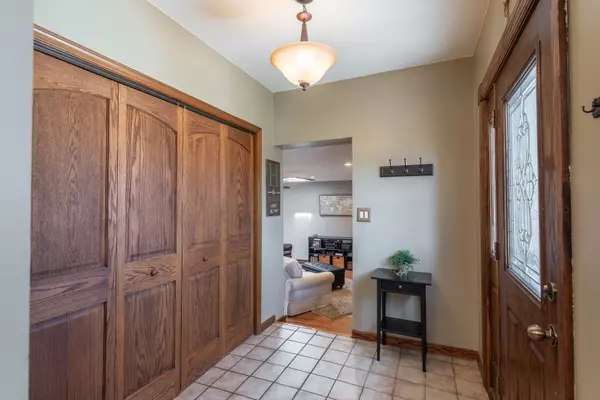$333,000
$344,500
3.3%For more information regarding the value of a property, please contact us for a free consultation.
4 Beds
2.5 Baths
1,634 SqFt
SOLD DATE : 05/20/2019
Key Details
Sold Price $333,000
Property Type Single Family Home
Sub Type Detached Single
Listing Status Sold
Purchase Type For Sale
Square Footage 1,634 sqft
Price per Sqft $203
Subdivision Glen Ellyn Countryside
MLS Listing ID 10333886
Sold Date 05/20/19
Style Ranch
Bedrooms 4
Full Baths 2
Half Baths 1
Year Built 1958
Annual Tax Amount $7,823
Tax Year 2017
Lot Size 0.429 Acres
Lot Dimensions 100 X 186
Property Description
An impressive sprawling ranch on a fabulous lot! This beautiful home offers so much living space and is perfect for entertaining. Three spacious bedrooms, two updated baths and a pretty first floor half bath with subway tile and inlays. The grand dining room flows to the gorgeous kitchen, with granite counters, large island, ceramic flooring and an eating area. French doors lead to the wonderful park-like fenced yard with a stunning two-tier patio. The main floor family room features a fireplace, soaring ceilings, hardwood floors and sliding doors to the lower patio. Splendid lower level family room with elegant picture frame wainscoting and recessed lighting. Enjoy the theater system- including projection screen and surround sound! Fourth bedroom currently used as a work-out room. Full basement bath. Two car heated garage with small workshop. Newer concrete drive. New furnace, H2O heater, dishwasher and washer. New lower level carpet. A great place to call home!
Location
State IL
County Du Page
Area Glen Ellyn
Rooms
Basement Full
Interior
Interior Features Skylight(s), Hardwood Floors, First Floor Bedroom, First Floor Laundry, First Floor Full Bath
Heating Natural Gas, Forced Air
Cooling Central Air
Fireplaces Number 1
Fireplaces Type Wood Burning
Equipment Humidifier, Ceiling Fan(s), Sump Pump
Fireplace Y
Appliance Range, Microwave, Dishwasher, Refrigerator, Washer, Dryer
Exterior
Exterior Feature Patio
Garage Attached
Garage Spaces 2.0
Community Features Street Lights, Street Paved
Waterfront false
Roof Type Asphalt
Building
Lot Description Fenced Yard
Sewer Septic-Private
Water Private Well
New Construction false
Schools
Elementary Schools Charles G Reskin Elementary Scho
Middle Schools Marquardt Middle School
High Schools Glenbard East High School
School District 15 , 15, 87
Others
HOA Fee Include None
Ownership Fee Simple
Special Listing Condition None
Read Less Info
Want to know what your home might be worth? Contact us for a FREE valuation!

Our team is ready to help you sell your home for the highest possible price ASAP

© 2024 Listings courtesy of MRED as distributed by MLS GRID. All Rights Reserved.
Bought with John Monino • Infinity Realty Services 1 Inc

"My job is to find and attract mastery-based agents to the office, protect the culture, and make sure everyone is happy! "






