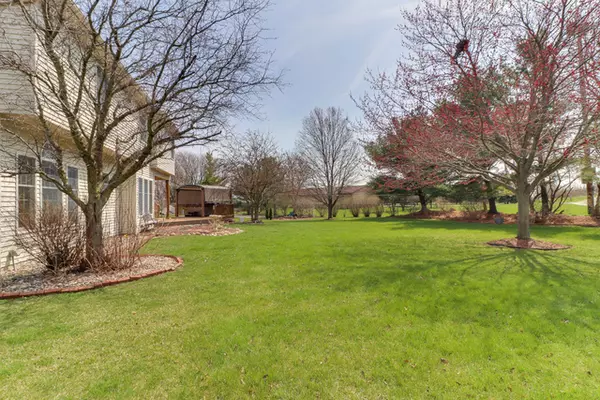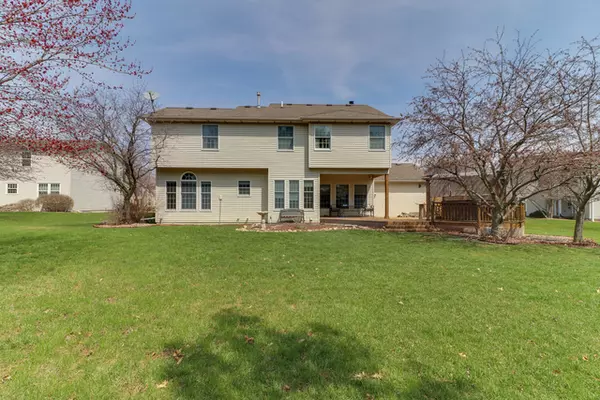$280,000
$275,000
1.8%For more information regarding the value of a property, please contact us for a free consultation.
4 Beds
3.5 Baths
3,686 SqFt
SOLD DATE : 06/01/2020
Key Details
Sold Price $280,000
Property Type Single Family Home
Sub Type Detached Single
Listing Status Sold
Purchase Type For Sale
Square Footage 3,686 sqft
Price per Sqft $75
Subdivision Ironwood
MLS Listing ID 10652784
Sold Date 06/01/20
Style Traditional
Bedrooms 4
Full Baths 3
Half Baths 1
HOA Fees $4/ann
Year Built 1994
Annual Tax Amount $7,363
Tax Year 2018
Lot Size 0.296 Acres
Lot Dimensions 86 X 150
Property Description
Welcome to Ironwood Subdivision! This Beautiful 2-Story home on a cul-de-sac near the Ironwood Country Club Golf Course offers 4 bedrooms all on the second floor, 3 full bath and 1 half bath. HUGE Master Suite featuring double vanities, walk-in closet, whirlpool tub and separate shower. Great room sizes, lots of natural light, huge tiered deck and large lot. Inviting 2-story foyer with turned staircase featuring hardwood floors and crown molding flowing into the family room. The family room boasts sizable built-ins for all your seasonal decorations & extra storage. Nice brick surround woodburning fireplace. Eat-in kitchen offers a large center island, granite counter tops, tiled back-splash, lots of cabinet space and walk-in pantry. First floor laundry room. Finished basement gives you yet another living space great for a theater room or second family room, Bonus room, PLUS another full bathroom. Unfinished area yields tons of additional storage space! Move-in Ready!!
Location
State IL
County Mc Lean
Area Normal
Rooms
Basement Full
Interior
Interior Features Vaulted/Cathedral Ceilings, Skylight(s), Hardwood Floors, First Floor Laundry, Walk-In Closet(s)
Heating Natural Gas
Cooling Central Air
Fireplaces Number 1
Fireplaces Type Wood Burning
Equipment Humidifier, Sump Pump, Backup Sump Pump;, Radon Mitigation System
Fireplace Y
Appliance Range, Microwave, Dishwasher, Refrigerator
Exterior
Exterior Feature Deck
Garage Attached
Garage Spaces 3.0
Community Features Sidewalks, Street Lights, Street Paved
Waterfront false
Roof Type Asphalt
Building
Lot Description Cul-De-Sac, Golf Course Lot
Sewer Public Sewer
Water Public
New Construction false
Schools
Elementary Schools Prairieland Elementary
Middle Schools Parkside Jr High
High Schools Normal Community West High Schoo
School District 5 , 5, 5
Others
HOA Fee Include Exterior Maintenance
Ownership Fee Simple
Special Listing Condition None
Read Less Info
Want to know what your home might be worth? Contact us for a FREE valuation!

Our team is ready to help you sell your home for the highest possible price ASAP

© 2024 Listings courtesy of MRED as distributed by MLS GRID. All Rights Reserved.
Bought with Seth Couillard • Keller Williams Revolution

"My job is to find and attract mastery-based agents to the office, protect the culture, and make sure everyone is happy! "






