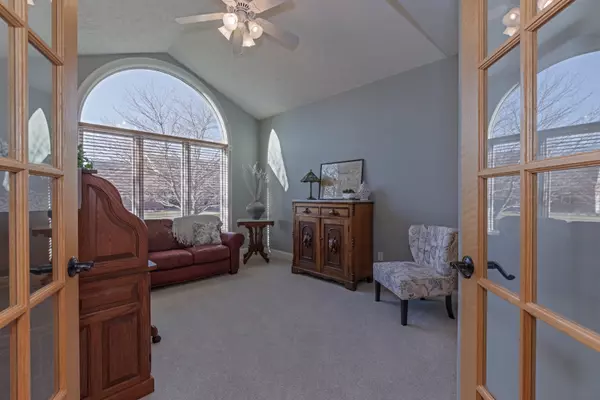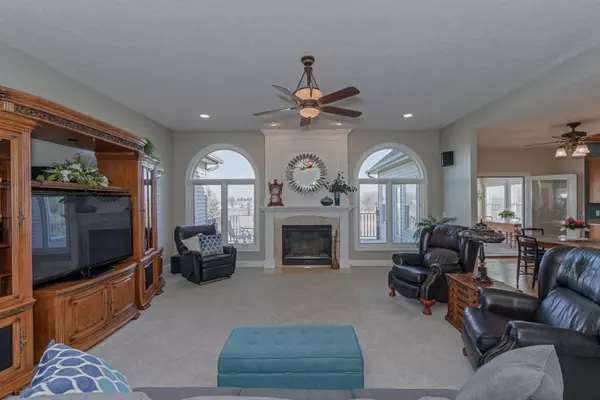$409,000
$419,900
2.6%For more information regarding the value of a property, please contact us for a free consultation.
6 Beds
3.5 Baths
5,998 SqFt
SOLD DATE : 07/23/2020
Key Details
Sold Price $409,000
Property Type Single Family Home
Sub Type Detached Single
Listing Status Sold
Purchase Type For Sale
Square Footage 5,998 sqft
Price per Sqft $68
Subdivision Ironwood
MLS Listing ID 10680816
Sold Date 07/23/20
Style Ranch,Walk-Out Ranch
Bedrooms 6
Full Baths 3
Half Baths 1
HOA Fees $4/ann
Year Built 2002
Annual Tax Amount $11,341
Tax Year 2019
Lot Size 0.440 Acres
Lot Dimensions 120X150X122X171
Property Description
Sprawling, 6 bedroom walk-out ranch with open floorplan. Located on a quiet cul-de-sac with spectacular view of the #6 green of Ironwood Golf Course. Wide open spaces in the home are highlighted with arched doorways and windows. Dynamic yet peaceful master bedroom has a fireplace, sitting area, and mega walk-in closet. Its master bath has dual sink/seated vanity space, tucked bathtub, tiled shower. Family room and kitchen on open floorplan with tremendous style found in its enormous arched windows, so much kitchen storage, king-size island. Sun room features walls of windows and cathedral ceiling. Basement is ready for extended fun with family room, wet bar beyond expectations, and theater room! Plenty of space for games table! Total of three fireplaces. Now outside! Backyard stretches back to Ironwood Golf Course and has a gem of a backyard basketball court! Home has abundant storage. Oversized 3 car garage. Ironwood Park nearby. This is the home you won't want to leave!
Location
State IL
County Mc Lean
Area Normal
Rooms
Basement Full
Interior
Interior Features Vaulted/Cathedral Ceilings, Bar-Wet, Hardwood Floors, First Floor Bedroom, First Floor Laundry, First Floor Full Bath, Built-in Features, Walk-In Closet(s)
Heating Natural Gas, Forced Air
Cooling Central Air
Fireplaces Number 3
Fireplaces Type Gas Log
Equipment Central Vacuum, Ceiling Fan(s), Sump Pump
Fireplace Y
Appliance Double Oven, Range, Microwave, Dishwasher, Refrigerator, Disposal
Laundry Gas Dryer Hookup, Electric Dryer Hookup, Sink
Exterior
Exterior Feature Deck, Patio, Porch
Garage Attached
Garage Spaces 3.0
Community Features Park, Tennis Court(s), Curbs, Sidewalks, Street Lights
Waterfront false
Roof Type Asphalt
Building
Lot Description Cul-De-Sac, Golf Course Lot, Landscaped, Mature Trees
Sewer Public Sewer
Water Public
New Construction false
Schools
Elementary Schools Prairieland Elementary
Middle Schools Parkside Jr High
High Schools Normal Community West High Schoo
School District 5 , 5, 5
Others
HOA Fee Include Other
Ownership Fee Simple
Special Listing Condition None
Read Less Info
Want to know what your home might be worth? Contact us for a FREE valuation!

Our team is ready to help you sell your home for the highest possible price ASAP

© 2024 Listings courtesy of MRED as distributed by MLS GRID. All Rights Reserved.
Bought with Seth Couillard • Keller Williams Revolution

"My job is to find and attract mastery-based agents to the office, protect the culture, and make sure everyone is happy! "






