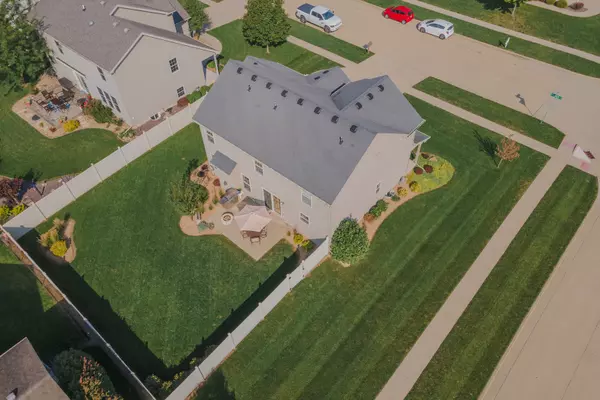$255,000
$249,500
2.2%For more information regarding the value of a property, please contact us for a free consultation.
4 Beds
2.5 Baths
1,991 SqFt
SOLD DATE : 11/30/2020
Key Details
Sold Price $255,000
Property Type Single Family Home
Sub Type Detached Single
Listing Status Sold
Purchase Type For Sale
Square Footage 1,991 sqft
Price per Sqft $128
Subdivision Collie Ridge
MLS Listing ID 10885339
Sold Date 11/30/20
Style Traditional
Bedrooms 4
Full Baths 2
Half Baths 1
Year Built 2010
Annual Tax Amount $6,094
Tax Year 2019
Lot Size 9,844 Sqft
Lot Dimensions 88X112
Property Description
Immaculate corner lot home in the heart of the Collie Ridge Subdivision. Pride and ownership throughout this well-maintained, one-owner home. Built in 2010, this 4 bedroom, 2.5 bath features favorable open floor plan, rounded corners & natural light throughout, great room sizes, fireplace in the living room, and laundry on the main. Grand foyer entrance with high ceilings! You will appreciate upstairs living featuring the master with double vanity sinks and walk in closet that is conveniently separated for his and hers, along with 3 additional bedrooms and full bath. Enjoy your walk-out to your backyard with an added privacy fence installed in 2011, professional landscaping and patio area. Front porch is a great place to indulge in a cup of coffee or glass of wine to enjoy the neighborhood views. NEW Sump Pump 2019, NEW garage heater added 2019. Basement ready to be finished with favorable layout: family room for entertaining, bathroom, bedroom, storage and utility room. One of the few homes with a 3 car garage that is in tip-top shape that is heated! Unit 5 Schools, close to parks, easy access to shopping and highway! This home will not last long! Make this your home today!
Location
State IL
County Mc Lean
Area Normal
Rooms
Basement Full
Interior
Interior Features First Floor Laundry, Walk-In Closet(s), Open Floorplan
Heating Forced Air, Natural Gas
Cooling Central Air
Fireplaces Number 1
Fireplaces Type Gas Log, Attached Fireplace Doors/Screen
Fireplace Y
Appliance Range, Microwave, Dishwasher
Laundry Gas Dryer Hookup, Electric Dryer Hookup, Sink
Exterior
Exterior Feature Patio
Garage Attached
Garage Spaces 3.0
Community Features Curbs, Sidewalks, Street Lights, Street Paved
Waterfront false
Building
Lot Description Corner Lot, Fenced Yard
Sewer Public Sewer
Water Public
New Construction false
Schools
Elementary Schools Fairview Elementary
Middle Schools Chiddix Jr High
High Schools Normal Community High School
School District 5 , 5, 5
Others
HOA Fee Include None
Ownership Fee Simple
Special Listing Condition None
Read Less Info
Want to know what your home might be worth? Contact us for a FREE valuation!

Our team is ready to help you sell your home for the highest possible price ASAP

© 2024 Listings courtesy of MRED as distributed by MLS GRID. All Rights Reserved.
Bought with Larissa Kiefer • RE/MAX Rising

"My job is to find and attract mastery-based agents to the office, protect the culture, and make sure everyone is happy! "






