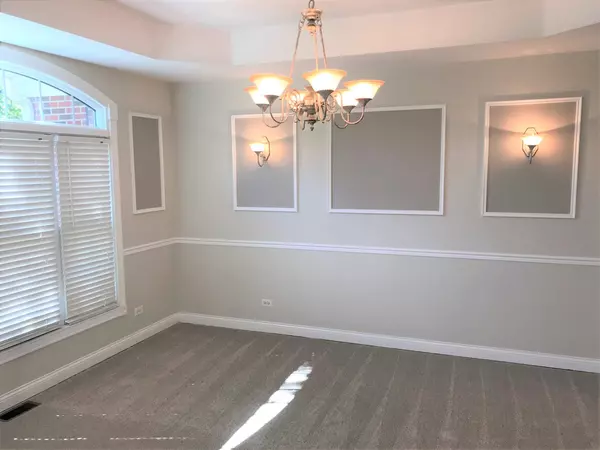$545,000
$549,900
0.9%For more information regarding the value of a property, please contact us for a free consultation.
5 Beds
6 Baths
3,926 SqFt
SOLD DATE : 11/04/2021
Key Details
Sold Price $545,000
Property Type Single Family Home
Sub Type Detached Single
Listing Status Sold
Purchase Type For Sale
Square Footage 3,926 sqft
Price per Sqft $138
Subdivision Hills Of Turnberry
MLS Listing ID 11214459
Sold Date 11/04/21
Style Traditional
Bedrooms 5
Full Baths 5
Half Baths 2
Year Built 2002
Annual Tax Amount $15,135
Tax Year 2020
Lot Size 0.700 Acres
Lot Dimensions 132X231
Property Description
This is one Beautiful home in the Hills of Turnberry Subdivision. Are you looking for a home with an In-Law Arrangement then this is the house for you! This home features FOUR EN SUITES, FOUR CAR garage, THREE fireplaces and much more. The kitchen features a 2-tier center island with granite, private kitchen eating area and butler pantry. All of the carpet is brand new on the first and 2nd levels and stairs. Every bedroom is an En-suite and have been freshly painted. The beautiful master bedroom suite has a fireplace and sitting room along with a large master bath with large Jacuzzi tub and large walk-in closet. The English basement features a full kitchen, recreation area, living room, full bath + 1/2 bath and bedroom, fireplace & 2 private entrances so you never have to go into the main living quarters. There is a large deck that you can enter off the eat in area in the kitchen. The lot is nearly an acre to do what you want to later down the road. There is also a play set in the back yard.
Location
State IL
County Mc Henry
Area Crystal Lake / Lakewood / Prairie Grove
Rooms
Basement Full, English
Interior
Interior Features Vaulted/Cathedral Ceilings, In-Law Arrangement
Heating Natural Gas, Forced Air, Radiant, Zoned
Cooling Central Air, Zoned
Fireplaces Number 3
Fireplaces Type Electric, Gas Log, Gas Starter
Equipment Water-Softener Owned, Ceiling Fan(s), Sump Pump
Fireplace Y
Appliance Double Oven, Range, Microwave, Dishwasher, Refrigerator, Washer, Dryer, Disposal
Exterior
Exterior Feature Deck, Patio
Garage Attached
Garage Spaces 4.0
Community Features Street Paved
Waterfront false
Roof Type Asphalt
Building
Lot Description Landscaped
Sewer Public Sewer
Water Public
New Construction false
Schools
Elementary Schools West Elementary School
Middle Schools Richard F Bernotas Middle School
High Schools Crystal Lake Central High School
School District 47 , 47, 155
Others
HOA Fee Include None
Ownership Fee Simple
Special Listing Condition None
Read Less Info
Want to know what your home might be worth? Contact us for a FREE valuation!

Our team is ready to help you sell your home for the highest possible price ASAP

© 2024 Listings courtesy of MRED as distributed by MLS GRID. All Rights Reserved.
Bought with Marybeth Dazzo • @properties

"My job is to find and attract mastery-based agents to the office, protect the culture, and make sure everyone is happy! "






