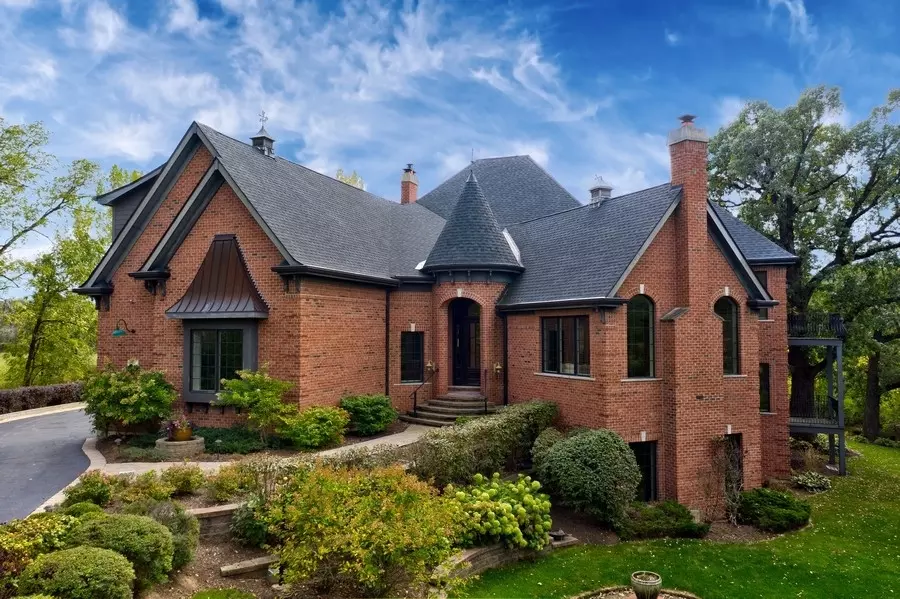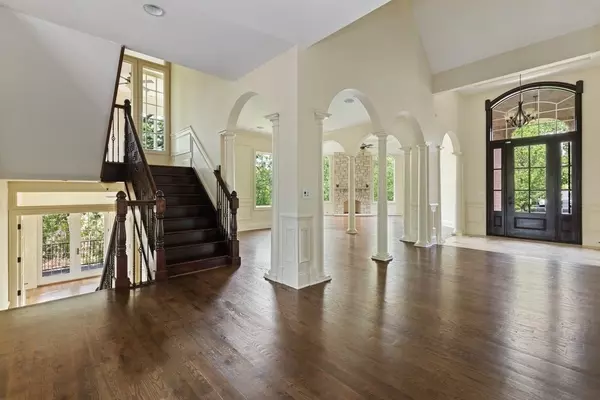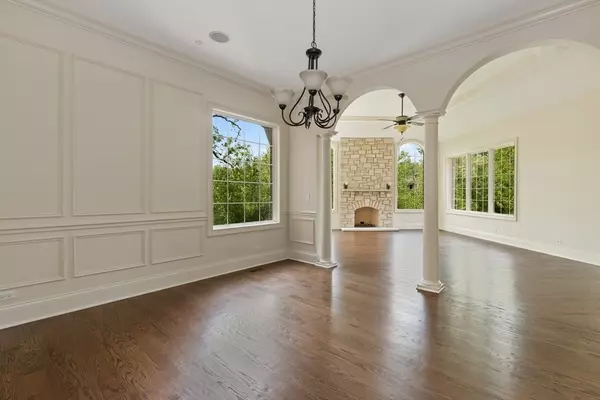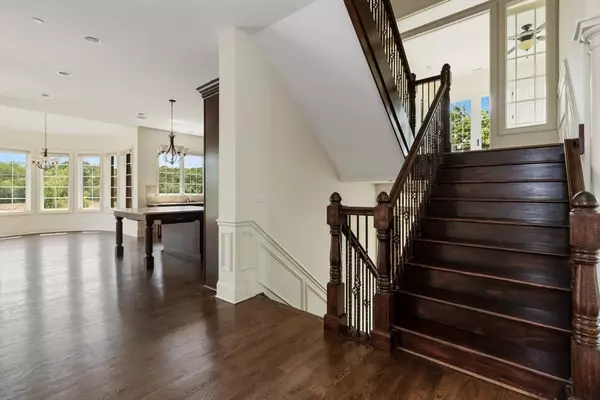$1,150,000
$1,195,000
3.8%For more information regarding the value of a property, please contact us for a free consultation.
4 Beds
4.5 Baths
6,093 SqFt
SOLD DATE : 10/18/2021
Key Details
Sold Price $1,150,000
Property Type Single Family Home
Sub Type Detached Single
Listing Status Sold
Purchase Type For Sale
Square Footage 6,093 sqft
Price per Sqft $188
Subdivision Clair View Estates
MLS Listing ID 11184749
Sold Date 10/18/21
Bedrooms 4
Full Baths 4
Half Baths 1
HOA Fees $50/ann
Year Built 2008
Annual Tax Amount $24,626
Tax Year 2020
Lot Size 0.690 Acres
Lot Dimensions 47X307X116X108X100X161X193
Property Description
A luxurious residence accessible only by private drive, redefines the epitome of tranquility, on its own peaceful oasis. Surrounded by twenty-seven acres of open land, elegant, yet comfortable finishes, are flawlessly executed, and gracefully presented, in an extraordinary design of premium brick construction and solid craftsmanship. Completed to the highest standards, with gracious room proportions striking a sophisticated tone, flooded with natural light, breathtaking, multi-season views, and abundant space for living, working, and entertaining from home. Classically styled and open, with a floor plan of grand scale, seamlessly blending traditional elements with today's most desirable attributes, showcasing ten foot ceilings, hardwood flooring, multiple fireplaces, furniture grade cabinetry, stone countertops, professional grade appliances, and extensive millwork throughout. Addressing the needs of modern day living are two individual home offices, first and second floor laundry rooms, a magnificent, primary bedroom suite on the main level, and three luxurious, bedroom suites upstairs, including ensuite, and Jack and Jill baths, as well as, an enormous bonus space, quiet enough for at home learning, or a potential fifth bedroom. The lavishly finished walkout lower level provides the ultimate in entertaining, with an enormous, full wet bar, anchored by sweeping recreation space, a floor to ceiling brick fireplace, game area, workout room, full bathroom, abundant storage, and exterior access to the spectacular setting, wrapped in stunning green space. An extraordinary property of unparalleled privacy, truly in a class of its own, walking distance to May Whitney Elementary and Lake Zurich High School.
Location
State IL
County Lake
Area Hawthorn Woods / Lake Zurich / Kildeer / Long Grove
Rooms
Basement Full, Walkout
Interior
Interior Features Vaulted/Cathedral Ceilings, Bar-Wet, Hardwood Floors, First Floor Bedroom, First Floor Laundry, Second Floor Laundry, First Floor Full Bath, Built-in Features, Walk-In Closet(s), Ceiling - 10 Foot, Coffered Ceiling(s), Open Floorplan, Special Millwork, Granite Counters, Separate Dining Room
Heating Natural Gas, Forced Air, Sep Heating Systems - 2+, Zoned
Cooling Central Air, Zoned
Fireplaces Number 4
Fireplace Y
Appliance Double Oven, Microwave, Dishwasher, High End Refrigerator, Bar Fridge, Washer, Dryer, Disposal, Stainless Steel Appliance(s), Wine Refrigerator, Cooktop, Range Hood, Other
Laundry Sink
Exterior
Exterior Feature Balcony, Deck, Brick Paver Patio, Storms/Screens
Parking Features Attached
Garage Spaces 4.0
Community Features Curbs, Sidewalks, Street Lights, Street Paved
Roof Type Asphalt
Building
Lot Description Cul-De-Sac, Landscaped, Wooded
Sewer Public Sewer
Water Public
New Construction false
Schools
Elementary Schools May Whitney Elementary School
Middle Schools Lake Zurich Middle - N Campus
High Schools Lake Zurich High School
School District 95 , 95, 95
Others
HOA Fee Include Other
Ownership Fee Simple
Special Listing Condition List Broker Must Accompany
Read Less Info
Want to know what your home might be worth? Contact us for a FREE valuation!

Our team is ready to help you sell your home for the highest possible price ASAP

© 2024 Listings courtesy of MRED as distributed by MLS GRID. All Rights Reserved.
Bought with Erin Kahn • @properties Christie's International Real Estate

"My job is to find and attract mastery-based agents to the office, protect the culture, and make sure everyone is happy! "






