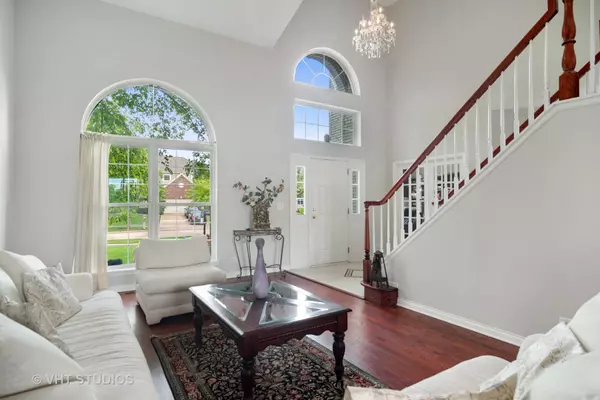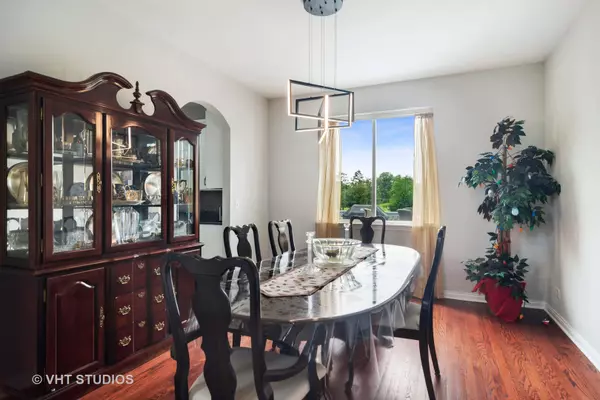$635,000
$625,000
1.6%For more information regarding the value of a property, please contact us for a free consultation.
4 Beds
4.5 Baths
3,468 SqFt
SOLD DATE : 12/09/2021
Key Details
Sold Price $635,000
Property Type Single Family Home
Sub Type Detached Single
Listing Status Sold
Purchase Type For Sale
Square Footage 3,468 sqft
Price per Sqft $183
Subdivision Silver Lake Estates
MLS Listing ID 11253606
Sold Date 12/09/21
Style Traditional
Bedrooms 4
Full Baths 4
Half Baths 1
HOA Fees $50/ann
Year Built 1997
Annual Tax Amount $17,329
Tax Year 2020
Lot Size 9,840 Sqft
Lot Dimensions 0.226
Property Description
NOTHING BUT AMAZING HERE...even more work done here since last on the market. BRAND SPANKING NEW Family room windows installed. Such a fabulous floor plan and lot! This updated 4 bedroom 4.1 bath home is stunning with hardwood floors throughout, updated baths, bright white updated kitchen & the ENTIRE house freshly painted! The family room is breathtaking with tons of natural light streaming in from one of the most scenic yards in this entire sub-division. Actually enjoy not one but two areas of family room space. Stay inside and enjoy watching TV in the family room or take in the sights of the golf course and pond and enjoy a little relaxation in the Sunroom with the breathtaking view! You won't mind working from home or relaxing here all day. The sunsets are spectacular! The front of the home faces east and the backyard faces west. The huge primary bedroom on the second level is 21x18 so get the biggest bedroom furniture set you want. Nothing missing in the en suite with an updated bath, a walk-in closet, and a another breathtaking backyard view. Three other bedrooms are seamless. One with a private bath and walk-in closet and the other two share a jack-n-jill. For more indoor added enjoyment there's a finished basement with a full bath, an exercise area, a 2nd kitchen, and a state of the art home theater with projector, platform and 6 media chairs. So get the party and the popcorn ready. A fabulous home for outdoor living in the summer and unlimited entertaining indoors for the winter months. Hurry before it's gone!
Location
State IL
County Cook
Rooms
Basement Full
Interior
Interior Features Vaulted/Cathedral Ceilings, Skylight(s), Hardwood Floors, First Floor Laundry, Walk-In Closet(s), Granite Counters, Separate Dining Room
Heating Natural Gas
Cooling Central Air
Fireplaces Number 1
Fireplaces Type Gas Starter
Fireplace Y
Appliance Range, Microwave, Dishwasher, Refrigerator, Washer, Dryer, Stainless Steel Appliance(s), Water Softener Owned, Down Draft
Exterior
Exterior Feature Deck, Patio, Porch Screened, Storms/Screens
Parking Features Attached
Garage Spaces 3.0
View Y/N true
Roof Type Asphalt
Building
Lot Description Cul-De-Sac
Story 2 Stories
Sewer Public Sewer
Water Public
New Construction false
Schools
Elementary Schools Lincoln Elementary School
Middle Schools Walter R Sundling Junior High Sc
High Schools Palatine High School
School District 15, 15, 211
Others
HOA Fee Include Insurance,Exterior Maintenance
Ownership Fee Simple w/ HO Assn.
Special Listing Condition None
Read Less Info
Want to know what your home might be worth? Contact us for a FREE valuation!

Our team is ready to help you sell your home for the highest possible price ASAP
© 2024 Listings courtesy of MRED as distributed by MLS GRID. All Rights Reserved.
Bought with Janine Sasso • Coldwell Banker Realty

"My job is to find and attract mastery-based agents to the office, protect the culture, and make sure everyone is happy! "






