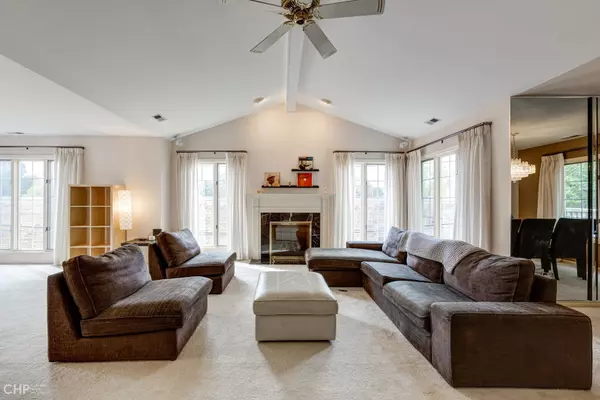$329,900
$319,900
3.1%For more information regarding the value of a property, please contact us for a free consultation.
3 Beds
2 Baths
2,438 SqFt
SOLD DATE : 12/15/2021
Key Details
Sold Price $329,900
Property Type Condo
Sub Type Condo
Listing Status Sold
Purchase Type For Sale
Square Footage 2,438 sqft
Price per Sqft $135
Subdivision Village Commons
MLS Listing ID 11247026
Sold Date 12/15/21
Bedrooms 3
Full Baths 2
HOA Fees $358/mo
Rental Info Yes
Year Built 1991
Annual Tax Amount $6,573
Tax Year 2020
Lot Dimensions INTEGRAL
Property Description
Escape Winter! Sprawling, sun-drenched, rarely available townhouse in downtown Mount Prospect. Over 2400 square feet! End-unit Barclay model with private entrance, 1st floor foyer, utility room and 2 car garage. 2nd floor includes open, vaulted great room with fireplace (living, dining room & den) spacious kitchen with Bosch appliances, private deck (9' x 8'). 3 bedrooms, 2 bathrooms including a master retreat with vaulted ceiling, double walk-in closets (w/ organizers) and huge master bath (double sinks, soaking tub, and separate shower). Separate laundry room. Updated mechanicals: Furnace (2015), A/C (2016) and HWT (2016). Well-managed Village Commons complex with new roof in 2021. Faces South, West, and North. See floor plan in photos for layout. Ideal location: close to Metra, restaurants, shopping, etc. yet on a quiet street. Award-winning schools Fairview, Lincoln Middle & Prospect High school. Pet and investor friendly!
Location
State IL
County Cook
Area Mount Prospect
Rooms
Basement None
Interior
Interior Features Vaulted/Cathedral Ceilings, Wood Laminate Floors, Second Floor Laundry
Heating Natural Gas, Forced Air
Cooling Central Air
Fireplaces Number 1
Fireplaces Type Attached Fireplace Doors/Screen, Gas Starter
Equipment Humidifier, Ceiling Fan(s)
Fireplace Y
Appliance Range, Microwave, Dishwasher, Refrigerator, Washer, Dryer, Disposal
Laundry In Unit, Sink
Exterior
Exterior Feature Deck, Storms/Screens
Garage Attached
Garage Spaces 2.0
Waterfront false
Roof Type Asphalt
Building
Lot Description Corner Lot
Story 2
Sewer Public Sewer
Water Public
New Construction false
Schools
Elementary Schools Fairview Elementary School
Middle Schools Lincoln Junior High School
High Schools Prospect High School
School District 57 , 57, 214
Others
HOA Fee Include Lawn Care,Scavenger,Snow Removal
Ownership Condo
Special Listing Condition None
Pets Description Cats OK, Dogs OK
Read Less Info
Want to know what your home might be worth? Contact us for a FREE valuation!

Our team is ready to help you sell your home for the highest possible price ASAP

© 2024 Listings courtesy of MRED as distributed by MLS GRID. All Rights Reserved.
Bought with Kimberly Strom • Century 21 1st Class Homes

"My job is to find and attract mastery-based agents to the office, protect the culture, and make sure everyone is happy! "






