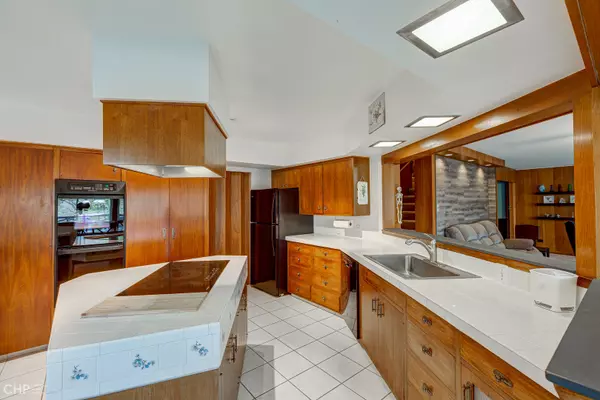$350,000
$359,500
2.6%For more information regarding the value of a property, please contact us for a free consultation.
3 Beds
2.5 Baths
3,241 SqFt
SOLD DATE : 12/14/2021
Key Details
Sold Price $350,000
Property Type Single Family Home
Sub Type Detached Single
Listing Status Sold
Purchase Type For Sale
Square Footage 3,241 sqft
Price per Sqft $107
Subdivision Century Oaks
MLS Listing ID 11264289
Sold Date 12/14/21
Style Bi-Level
Bedrooms 3
Full Baths 2
Half Baths 1
Year Built 1960
Annual Tax Amount $9,831
Tax Year 2020
Lot Size 2.500 Acres
Lot Dimensions 181.7X390X197.59X447X108X749.5
Property Description
Are you looking for country living, but close to town? A charming home like no other? Privacy galore, but neighbors nearby? You've got it all here! This reverse hillside ranch is amazing! You will love the wall of windows overlooking your 2 1/2 acres of woods. You won't want to leave your deck, where you can enjoy the antics of deer, fox, so many of species of birds and other wildlife! When it gets chilly, you can move into the heated 4 season room and relax there! Almost the whole first floor has views to the beautiful wooded yard. You'll love the kitchen with all the counter space and its convenient island! It has a built in double oven and cook top. Some of the cabinets feel like your mom's buffet with glass doors so you can enjoy your dishes even with the doors closed. There are others that are extra deep to hold so many things! The kitchen is perfect, open to the dining room and family room so you can be with the family even while you're whipping up dinner! The family room is so spacious and has a beautiful fireplace (insert) on one end, and windows to the sun room and outside on the back. There's also an office/game/hobby/whatever you want room. A half bath and laundry room are on this main level, too! Can you imagine all this AND feeling those heated floors warming your feet on the chilly fall and winter days? The sun room was recently redone with new almost everything! On the upper level are 3 LARGE bedrooms and 2 full baths. The primary bedroom has a huge private bath, an office space, lots of built in closets, a wall of built in drawers and windows overlooking the woods. There's even a balcony where you can enjoy your morning coffee! The smaller of the secondary bedrooms is 15x11! Where else will you get this much room? There's also a great hall bath with shower. You'll love the covered porch that leads to the front door. The garage holds 2 cars and still has lots of storage, plus pull down stairs to the attic space. The driveway will hold so many cars, you won't believe it! The lots are adjacent to Tyler Creek Forest Preserve and go all the way back to the creek! You're going to LOVE it here! The property has a chicken permit, coop doesn't stay. The garden fence can be removed. What's not to love? Come and get it before it's too late! Agent related to seller. The city says no farm animals, except properly permitted chickens and bees.
Location
State IL
County Kane
Rooms
Basement None
Interior
Interior Features Vaulted/Cathedral Ceilings, Skylight(s), Heated Floors, First Floor Bedroom, First Floor Full Bath, Built-in Features
Heating Electric
Cooling Central Air, Space Pac
Fireplaces Number 1
Fireplaces Type Electric, Insert
Fireplace Y
Appliance Double Oven, Microwave, Dishwasher, Refrigerator, Washer, Dryer, Cooktop, Built-In Oven, Electric Cooktop, Electric Oven
Laundry Electric Dryer Hookup, In Unit, Sink
Exterior
Exterior Feature Balcony, Deck, Porch, Dog Run, Storms/Screens
Parking Features Attached
Garage Spaces 2.0
View Y/N true
Roof Type Asphalt
Building
Lot Description Forest Preserve Adjacent, Stream(s), Wooded, Mature Trees, Backs to Trees/Woods
Story 2 Stories, Hillside
Foundation Concrete Perimeter
Sewer Public Sewer
Water Private Well
New Construction false
Schools
Elementary Schools Century Oaks Elementary School
Middle Schools Kimball Middle School
High Schools Larkin High School
School District 46, 46, 46
Others
HOA Fee Include None
Ownership Fee Simple
Special Listing Condition None
Read Less Info
Want to know what your home might be worth? Contact us for a FREE valuation!

Our team is ready to help you sell your home for the highest possible price ASAP
© 2024 Listings courtesy of MRED as distributed by MLS GRID. All Rights Reserved.
Bought with Nicholas Fiedler • iHome Real Estate

"My job is to find and attract mastery-based agents to the office, protect the culture, and make sure everyone is happy! "






