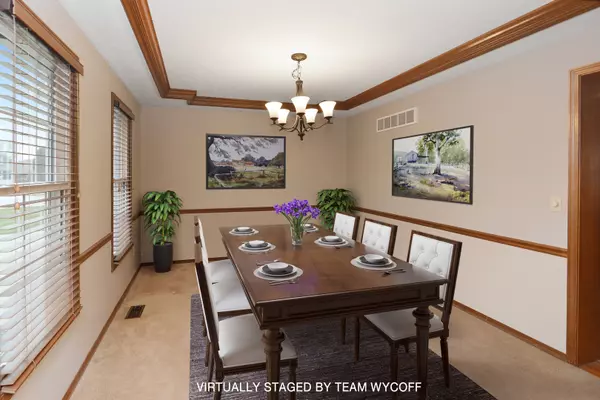$317,500
$275,000
15.5%For more information regarding the value of a property, please contact us for a free consultation.
4 Beds
3.5 Baths
3,595 SqFt
SOLD DATE : 01/10/2022
Key Details
Sold Price $317,500
Property Type Single Family Home
Sub Type Detached Single
Listing Status Sold
Purchase Type For Sale
Square Footage 3,595 sqft
Price per Sqft $88
Subdivision Ironwood
MLS Listing ID 11268138
Sold Date 01/10/22
Style Traditional
Bedrooms 4
Full Baths 3
Half Baths 1
HOA Fees $4/ann
Year Built 1992
Annual Tax Amount $7,608
Tax Year 2020
Lot Size 0.386 Acres
Lot Dimensions 96 X 175
Property Description
Beautifully updated 2-story on a cul-de-sac in Ironwood Subdivision overlooking mature trees & the 17th tee on Ironwood Golf Course! 4 bedrooms, 3.5 baths, a finished basement & a 3-car garage make this a rare find! The main level includes a lovely eat-in kitchen w/ granite counters, stainless appliances & bamboo flooring that opens to the family room with vaulted ceiling and a gas fireplace w/ brick surround. Also located on the main level is the formal dining, a flex room/formal living, laundry and updated powder room! The second level is home to the 4 bedrooms and 2 full baths, including the HUGE main bedroom w/ cathedral ceiling, WIC and a beautifully updated en suite bath w/ a jetted tub, separate shower & gorgeous double bowl raised sinks! The basement offers two rec rooms, a full bath and two of the cleanest crawl spaces you have ever seen- great for storage! The backyard features an aggregate patio, amazing mature trees and golf course views! All appliances stay! Too many updates to list, but some of the most notable updates include: Windows & Exterior Doors (2017), Water Heater (2017), HVAC (2006), Roof (2008/2009), Basement Bath Finishing, Kitchen Update, Paint, Carpet and MORE! A must see home that is priced to sell!
Location
State IL
County Mc Lean
Area Normal
Rooms
Basement Partial
Interior
Interior Features Vaulted/Cathedral Ceilings, Hardwood Floors, First Floor Laundry, Walk-In Closet(s), Open Floorplan, Some Carpeting, Dining Combo, Granite Counters, Separate Dining Room
Heating Forced Air, Natural Gas
Cooling Central Air
Fireplaces Number 1
Fireplaces Type Attached Fireplace Doors/Screen, Gas Log
Equipment Humidifier, CO Detectors, Ceiling Fan(s), Sump Pump, Sprinkler-Lawn, Backup Sump Pump;
Fireplace Y
Appliance Dishwasher, Refrigerator, Range
Laundry Gas Dryer Hookup, Electric Dryer Hookup
Exterior
Exterior Feature Patio, Porch
Garage Attached
Garage Spaces 3.0
Community Features Clubhouse, Curbs, Sidewalks, Street Lights, Street Paved, Other
Waterfront false
Roof Type Asphalt
Building
Lot Description Cul-De-Sac, Golf Course Lot, Landscaped, Mature Trees, Backs to Trees/Woods, Views, Sidewalks, Streetlights
Sewer Public Sewer
Water Public
New Construction false
Schools
Elementary Schools Prairieland Elementary
Middle Schools Parkside Jr High
High Schools Normal Community West High Schoo
School District 5 , 5, 5
Others
HOA Fee Include None
Ownership Fee Simple
Special Listing Condition None
Read Less Info
Want to know what your home might be worth? Contact us for a FREE valuation!

Our team is ready to help you sell your home for the highest possible price ASAP

© 2024 Listings courtesy of MRED as distributed by MLS GRID. All Rights Reserved.
Bought with Seth Couillard • Keller Williams Revolution

"My job is to find and attract mastery-based agents to the office, protect the culture, and make sure everyone is happy! "






