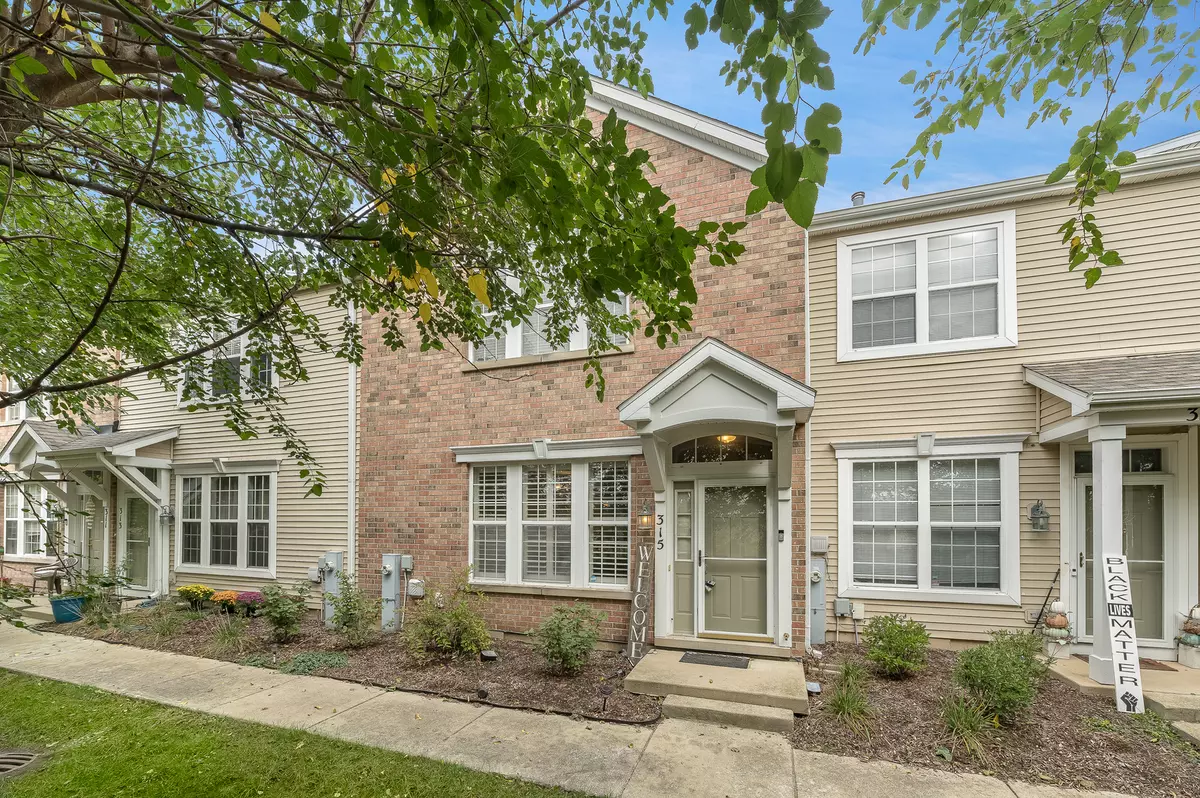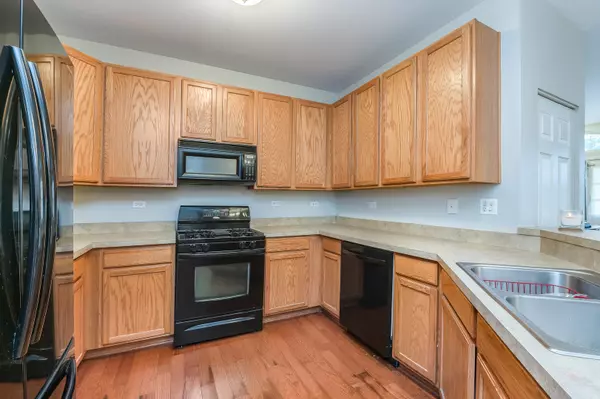$213,000
$225,000
5.3%For more information regarding the value of a property, please contact us for a free consultation.
3 Beds
2.5 Baths
1,672 SqFt
SOLD DATE : 02/10/2022
Key Details
Sold Price $213,000
Property Type Townhouse
Sub Type Townhouse-2 Story
Listing Status Sold
Purchase Type For Sale
Square Footage 1,672 sqft
Price per Sqft $127
Subdivision Springbrook Townhomes
MLS Listing ID 11250066
Sold Date 02/10/22
Bedrooms 3
Full Baths 2
Half Baths 1
HOA Fees $150/mo
Year Built 2004
Annual Tax Amount $4,951
Tax Year 2020
Lot Dimensions 22X73
Property Description
The Buyer was unable to secure financing, so their loss is your gain! LOCATION! Being tucked into a tree row at the back corner of the subdivision gives this unit a more private feeling than most, with a row of additional community parking spots available conveniently at the end of the building, making this a stellar location just blocks away from multipurpose paths and lakes, plus restaurants and all of your shopping needs. Inside, the first floor boasts hardwood flooring in the open floor plan with the Kitchen looking out into the Living Room and Dining Area. The second level has a great layout with the large Master Bedroom and luxury Master Bathroom, including a separate shower, jacuzzi tub, and double vanity, with a functionally large loft, the laundry/utility room, and the hallway full Bathroom between the Master and the additional 2 true Bedrooms. Please note that almost the entire home was painted last month- including ceilings, walls, trim, and doors! Other items to love include the plantation shutters, 9' ceilings, 42" Kitchen cabinets, breakfast bar between, multiple closets in the Master Bedroom, 2 car garage, recently replaced water heater, RING doorbell, and a $2,000 credit towards the carpet so the new owner can choose whatever flooring they wish for those areas!
Location
State IL
County Kendall
Rooms
Basement None
Interior
Interior Features Hardwood Floors, Second Floor Laundry, Laundry Hook-Up in Unit, Walk-In Closet(s), Ceiling - 9 Foot
Heating Natural Gas, Forced Air
Cooling Central Air
Fireplace Y
Appliance Range, Microwave, Dishwasher, Refrigerator, Washer, Dryer, Disposal
Laundry In Unit
Exterior
Exterior Feature Storms/Screens
Parking Features Attached
Garage Spaces 2.0
Community Features Trail(s)
View Y/N true
Roof Type Asphalt
Building
Lot Description Landscaped, Backs to Trees/Woods, Sidewalks, Streetlights
Foundation Concrete Perimeter
Sewer Public Sewer
Water Public
New Construction false
Schools
School District 308, 308, 308
Others
Pets Allowed Cats OK, Dogs OK
HOA Fee Include Insurance,Exterior Maintenance,Lawn Care,Snow Removal
Ownership Fee Simple w/ HO Assn.
Special Listing Condition None
Read Less Info
Want to know what your home might be worth? Contact us for a FREE valuation!

Our team is ready to help you sell your home for the highest possible price ASAP
© 2024 Listings courtesy of MRED as distributed by MLS GRID. All Rights Reserved.
Bought with Margot Sun • HomeSmart Realty Group

"My job is to find and attract mastery-based agents to the office, protect the culture, and make sure everyone is happy! "






