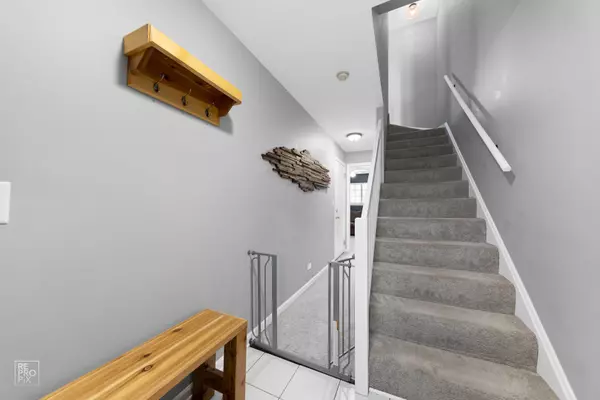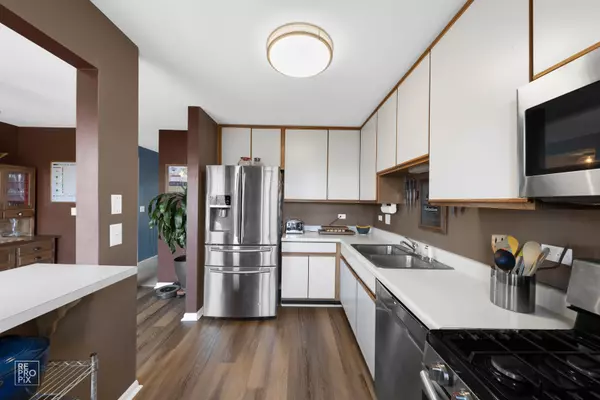$265,000
$249,900
6.0%For more information regarding the value of a property, please contact us for a free consultation.
2 Beds
2.5 Baths
1,450 SqFt
SOLD DATE : 04/28/2022
Key Details
Sold Price $265,000
Property Type Townhouse
Sub Type T3-Townhouse 3+ Stories
Listing Status Sold
Purchase Type For Sale
Square Footage 1,450 sqft
Price per Sqft $182
Subdivision Hickory Hill
MLS Listing ID 11349972
Sold Date 04/28/22
Bedrooms 2
Full Baths 2
Half Baths 1
HOA Fees $280/mo
Year Built 1990
Annual Tax Amount $4,903
Tax Year 2020
Lot Dimensions 17X55
Property Description
*MULTIPLE OFFERS RECEIVED. HIGHEST AND BEST BY SUNDAY 3/20 AT 5:00 P.M.* Beautiful 3 story townhome near downtown Palatine and in Fremd HS district! First floor bedroom is currently used as a family room, can be used as office or exercise room* Spacious living room boasts tons of natural light and gas-burning corner fireplace* Bright and cheerful kitchen w/stainless steel appliances & breakfast bar area opens up to dining room* Balcony off dining area is great for grilling and entertaining* On third level there are 2 master suites featuring vaulted ceilings, large windows and full, private bathrooms* Remodeled bathrooms have skylights* Incredible location just over a mile to Metra, downtown Palatine shopping and dining! Roof - 2010; furnace - 2010; refrigerator, washer, dryer - 2011; stove - 2015; microwave - 2014; water heater - 2018; newer carpeting, wood laminate flooring, dishwasher - 2020*
Location
State IL
County Cook
Rooms
Basement Partial, English
Interior
Interior Features Vaulted/Cathedral Ceilings, Skylight(s)
Heating Natural Gas, Forced Air
Cooling Central Air
Fireplaces Number 1
Fireplaces Type Gas Log
Fireplace Y
Appliance Range, Microwave, Dishwasher, Refrigerator, Washer, Dryer, Stainless Steel Appliance(s)
Exterior
Exterior Feature Balcony
Parking Features Attached
Garage Spaces 1.0
View Y/N true
Roof Type Asphalt
Building
Foundation Concrete Perimeter
Sewer Public Sewer
Water Lake Michigan
New Construction false
Schools
Elementary Schools Stuart R Paddock School
Middle Schools Walter R Sundling Junior High Sc
High Schools Wm Fremd High School
School District 15, 15, 211
Others
Pets Allowed Cats OK, Dogs OK
HOA Fee Include Insurance,Exterior Maintenance,Lawn Care,Snow Removal
Ownership Fee Simple w/ HO Assn.
Special Listing Condition None
Read Less Info
Want to know what your home might be worth? Contact us for a FREE valuation!

Our team is ready to help you sell your home for the highest possible price ASAP
© 2024 Listings courtesy of MRED as distributed by MLS GRID. All Rights Reserved.
Bought with Martyna Marciniak • Exit Realty Redefined

"My job is to find and attract mastery-based agents to the office, protect the culture, and make sure everyone is happy! "






