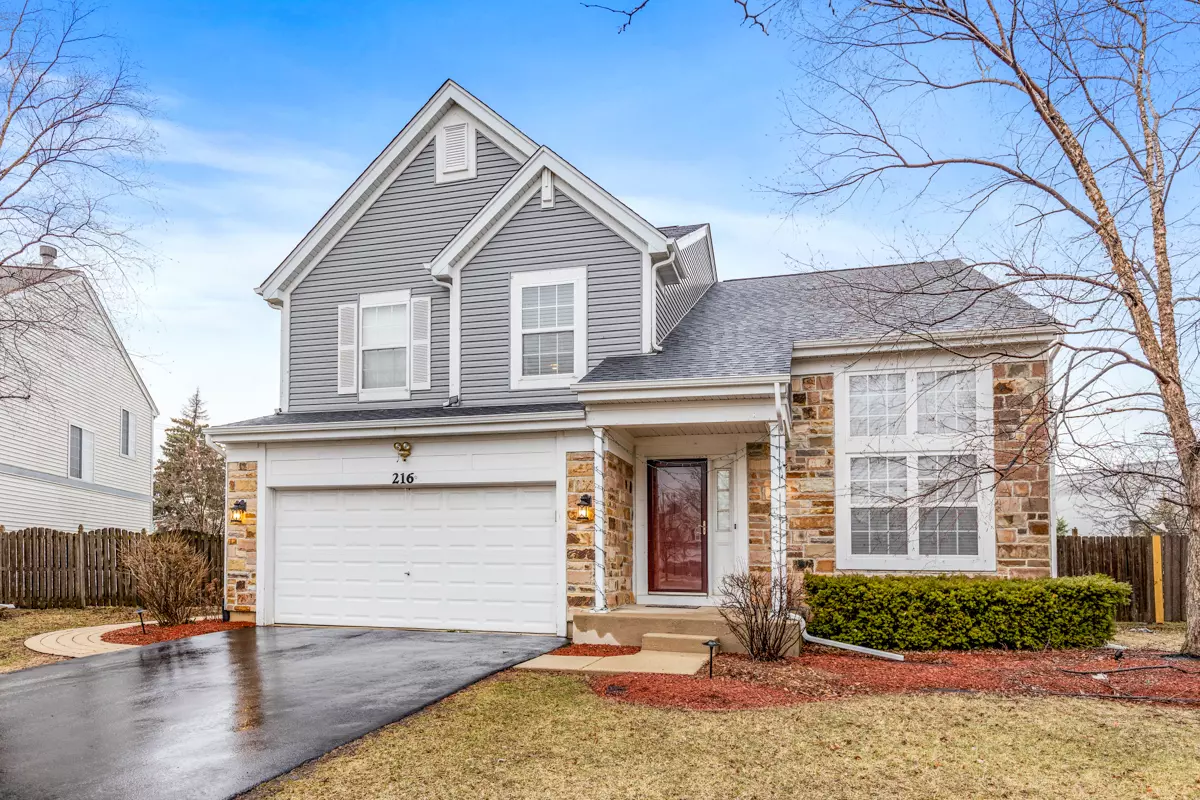$475,000
$449,000
5.8%For more information regarding the value of a property, please contact us for a free consultation.
5 Beds
3.5 Baths
2,225 SqFt
SOLD DATE : 05/03/2022
Key Details
Sold Price $475,000
Property Type Single Family Home
Sub Type Detached Single
Listing Status Sold
Purchase Type For Sale
Square Footage 2,225 sqft
Price per Sqft $213
Subdivision Polo Club
MLS Listing ID 11356475
Sold Date 05/03/22
Bedrooms 5
Full Baths 3
Half Baths 1
Year Built 2000
Annual Tax Amount $9,586
Tax Year 2020
Lot Size 0.251 Acres
Lot Dimensions 0.25
Property Description
RELOCATION SALE. ONE OF THE LARGEST FLOOR PLANS IN POLO CLUB IN GLENDALE HEIGHTS. EXTREMELY WELL MAINTAINED AND GENEROUSLY UPGRADED BY THE CURRENT OWNER. 60K+ IN UPGRADES SINCE OWNERSHIP. 5 TOTAL BEDROOMS AND 3.1 BATHS. STONE ELEVATION. BRAND NEW ROOF AND SIDING FROM 2020! VAULTED CEILINGS. SEPARATE LIVING ROOM, DINING ROOM AND FAMILY ROOM. FULLY RENOVATED KITCHEN 2020 WITH REFINISHED CABINETS, GRANITE COUNTERS, STAINLESS STEEL APPLIANCES AND ISLAND. GREAT PANTRY SPACE. NEW PAINT AND CARPETS - 2020. NEW FURNACE 2021! FULLY RENOVATED POWDER ROOM AND MASTER BATHROOM - 2021! FIREPLACE IN FAMILY ROOM. 2ND FLOOR HAS 3 BEDROOMS + A FULL SIZED LOFT. PEBBLE STONE FLOOR MASTER SHOWER. DUAL VANITY. BASEMENT HAS 2 ADDITIONAL BEDROOMS + FAMILY ROOM/ENTERTAINING SPACE. BACKYARD HAS AN OVERSIZED BRICK PAVER PATIO. FULLY FENCED IN. 2019 HOT WATER HEATER. TOO MUCH TO LIST. AMAZING LOCATION AND NEIGHBORHOOD. SHOWINGS WILL BE SAT AND SUN ONLY. ONE OF THE BETTER MAINTAINED HOMES IN ALL OF POLO CLUB.
Location
State IL
County Du Page
Area Glendale Heights
Rooms
Basement Full
Interior
Interior Features Vaulted/Cathedral Ceilings
Heating Natural Gas
Cooling Central Air
Fireplaces Number 1
Fireplaces Type Gas Log
Equipment CO Detectors, Sump Pump
Fireplace Y
Appliance Range, Microwave, Dishwasher, Refrigerator, Washer, Dryer, Disposal, Built-In Oven
Laundry In Unit
Exterior
Exterior Feature Patio, Porch
Garage Attached
Garage Spaces 2.0
Community Features Park, Curbs, Sidewalks, Street Lights, Street Paved
Waterfront false
Roof Type Asphalt
Building
Lot Description Cul-De-Sac, Landscaped
Sewer Public Sewer
Water Lake Michigan
New Construction false
Schools
Elementary Schools Glen Hill Primary School
Middle Schools Glenside Middle School
High Schools Glenbard West High School
School District 16 , 16, 87
Others
HOA Fee Include None
Ownership Fee Simple
Special Listing Condition None
Read Less Info
Want to know what your home might be worth? Contact us for a FREE valuation!

Our team is ready to help you sell your home for the highest possible price ASAP

© 2024 Listings courtesy of MRED as distributed by MLS GRID. All Rights Reserved.
Bought with Benyamin Lalez • Compass

"My job is to find and attract mastery-based agents to the office, protect the culture, and make sure everyone is happy! "






