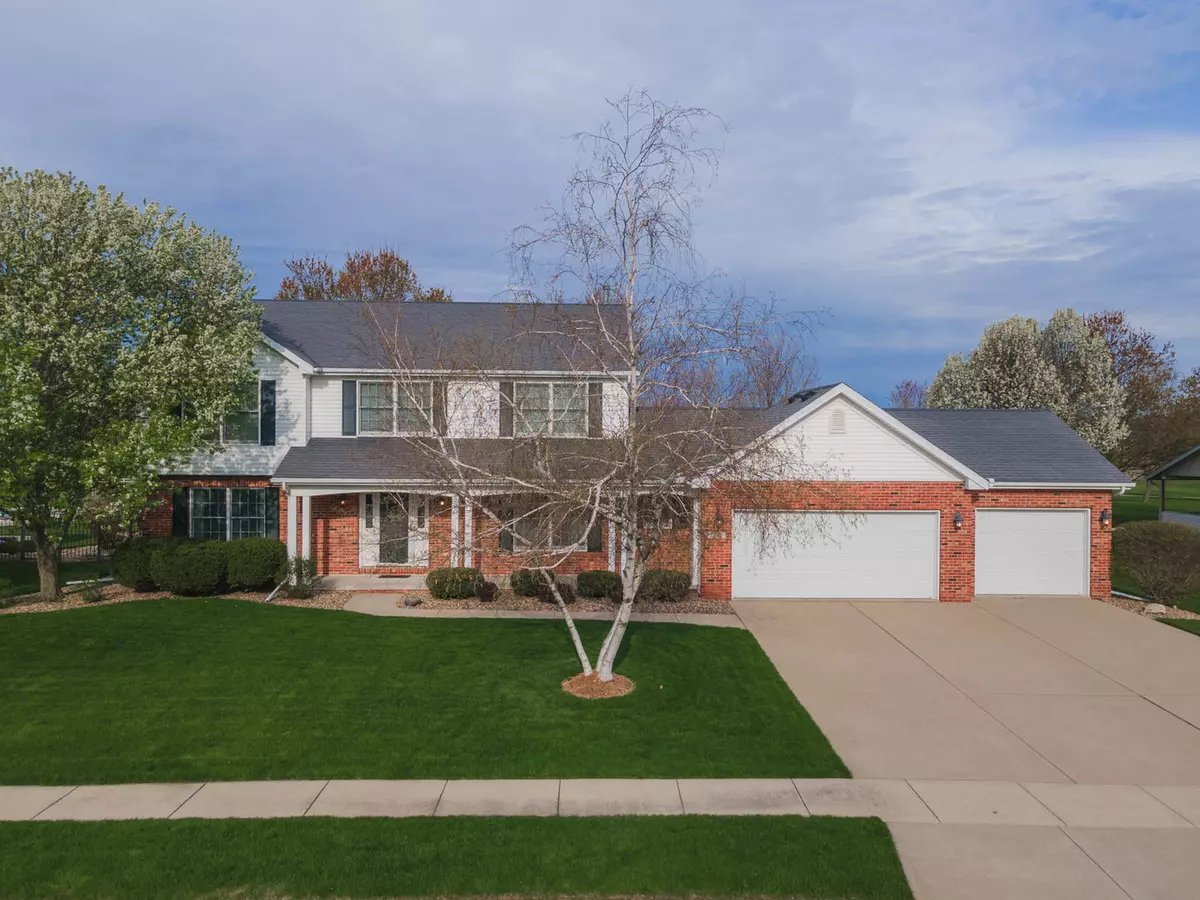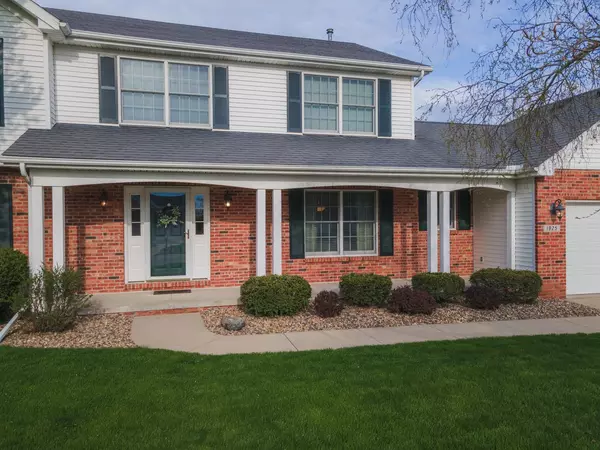$390,500
$339,900
14.9%For more information regarding the value of a property, please contact us for a free consultation.
4 Beds
3.5 Baths
3,848 SqFt
SOLD DATE : 06/17/2022
Key Details
Sold Price $390,500
Property Type Single Family Home
Sub Type Detached Single
Listing Status Sold
Purchase Type For Sale
Square Footage 3,848 sqft
Price per Sqft $101
Subdivision Ironwood
MLS Listing ID 11393315
Sold Date 06/17/22
Style Traditional
Bedrooms 4
Full Baths 3
Half Baths 1
HOA Fees $4/ann
Year Built 1996
Annual Tax Amount $7,864
Tax Year 2020
Lot Size 0.344 Acres
Lot Dimensions 100 X 150 X 100 X 150
Property Description
This exquisite one owner home has been meticulously maintained by the homeowners. A two story home with 4 bedrooms and 3.5 bathrooms is in desirable Ironwood Subdivision and is situated along the 2nd hole of Ironwood Golf Course. Entering the home from the large front porch you will be greeted by an open foyer leading to all the home has to offer. The beautiful kitchen has been updated with granite countertops and tiled backsplash. Nice pantry closet and all appliances remain (as-is). The main level features abundant hardwood floors. The family room is of substantial size and has a gas log fireplace. A convenient wet bar separates the kitchen from the family room. Separate dining room with crown molding and a chair rail. The living room, laundry, and a half bath round out the main level. Upstairs you will find the 4 bedrooms. The Master Bedroom is spacious and has a trey ceiling and a large walk-in closet. The master bathroom has dual sinks, separate shower, and a whirlpool tub. The other 3 bedrooms are of good size. The basement has been finished featuring a family room for entertaining and relaxing, a room for versatile use, and a full bathroom. Ample storage area. The sump pump has a battery back up and a radon mitigation system has been installed. Outside you will find a large yard with professional landscaping, mature trees, and a luscious lawn with an irrigation system. From the deck or patio you can relax and enjoy views of the golf course. Three car garage. Some additional updates include roof (2011), furnace and air conditioner with wi-fi thermostat (2017), hot water heater (2019), garage doors (2020), kitchen disposal (2017), microwave (2018), and hardwood floors. All window treatments and washer/dryer(as-is) to remain. This spectacular home awaits- A MUST SEE!
Location
State IL
County Mc Lean
Area Normal
Rooms
Basement Full
Interior
Interior Features Bar-Wet, Hardwood Floors, First Floor Laundry, Built-in Features, Walk-In Closet(s)
Heating Natural Gas
Cooling Central Air
Fireplaces Number 1
Fireplaces Type Gas Log
Equipment Humidifier, TV-Cable, CO Detectors, Ceiling Fan(s), Sump Pump, Sprinkler-Lawn, Backup Sump Pump;, Radon Mitigation System
Fireplace Y
Appliance Range, Microwave, Dishwasher, Refrigerator, Washer, Dryer, Disposal, Stainless Steel Appliance(s)
Laundry Gas Dryer Hookup, Electric Dryer Hookup, Sink
Exterior
Exterior Feature Deck, Patio, Porch
Garage Attached
Garage Spaces 3.0
Community Features Park, Curbs, Sidewalks, Street Lights, Street Paved
Waterfront false
Roof Type Asphalt
Building
Lot Description Golf Course Lot, Mature Trees
Sewer Public Sewer
Water Public
New Construction false
Schools
Elementary Schools Prairieland Elementary
Middle Schools Parkside Jr High
High Schools Normal Community West High Schoo
School District 5 , 5, 5
Others
HOA Fee Include Other
Ownership Fee Simple
Special Listing Condition None
Read Less Info
Want to know what your home might be worth? Contact us for a FREE valuation!

Our team is ready to help you sell your home for the highest possible price ASAP

© 2024 Listings courtesy of MRED as distributed by MLS GRID. All Rights Reserved.
Bought with Mike Hutson • RE/MAX Rising

"My job is to find and attract mastery-based agents to the office, protect the culture, and make sure everyone is happy! "






