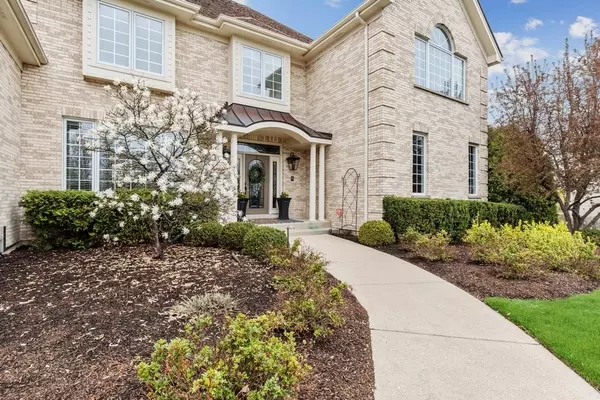$883,000
$890,000
0.8%For more information regarding the value of a property, please contact us for a free consultation.
4 Beds
4.5 Baths
4,609 SqFt
SOLD DATE : 08/04/2022
Key Details
Sold Price $883,000
Property Type Single Family Home
Sub Type Detached Single
Listing Status Sold
Purchase Type For Sale
Square Footage 4,609 sqft
Price per Sqft $191
Subdivision Ponds Of Kildeer
MLS Listing ID 11395221
Sold Date 08/04/22
Style Traditional
Bedrooms 4
Full Baths 4
Half Baths 1
HOA Fees $68/ann
Year Built 2000
Annual Tax Amount $18,840
Tax Year 2021
Lot Size 0.460 Acres
Lot Dimensions 163X150X46X163X57
Property Description
If you've been waiting for the right house, in the right area and the right lot location, wait no further! This one has it all from top to bottom and inside and out. Your new home is located in the Ponds of Kildeer, in a cul-de-sac lot, backing to a pond and offers over 6000 sf of finished space, including the walk-out lower level. Entering the home you are greeted by a well sized foyer, elegant staircase and hardwood floors throughout, with open stairs to the lower level. To either side you'll find the spacious dining room and the living room with feature fireplace. The main living area includes an open floor plan kitchen with island, breakfast bar and large eating area, plus family room with fireplace and wet bar. The main floor office is truly a highlight with vaulted ceiling, great pond views and built-in bookcase. Upstairs offers a primary suite with nicely updated bath, Princess suite with huge walk-in closet and Jack & Jill br/ba with walk-in closets as well. The lower level is great rec space and includes a 3rd fireplace, full bath, bonus room (5th br), excellent storage and sliders to the covered patio. Added features of the home include spacious main floor deck, 4-car side load garage and professionally landscaped yard. Don't wait on this one!
Location
State IL
County Lake
Community Lake, Street Lights, Street Paved
Rooms
Basement Full, Walkout
Interior
Interior Features Vaulted/Cathedral Ceilings, Bar-Wet, Hardwood Floors, First Floor Laundry, Walk-In Closet(s), Open Floorplan
Heating Natural Gas, Forced Air, Sep Heating Systems - 2+, Zoned
Cooling Central Air, Zoned
Fireplaces Number 3
Fireplaces Type Gas Log, Gas Starter
Fireplace Y
Appliance Double Oven, Microwave, Dishwasher, Refrigerator, Washer, Dryer, Disposal
Laundry In Unit
Exterior
Exterior Feature Deck, Patio
Parking Features Attached
Garage Spaces 4.0
View Y/N true
Roof Type Asphalt
Building
Lot Description Cul-De-Sac, Landscaped, Pond(s)
Story 2 Stories
Foundation Concrete Perimeter
Sewer Sewer-Storm
Water Public
New Construction false
Schools
Elementary Schools May Whitney Elementary School
Middle Schools Lake Zurich Middle - S Campus
High Schools Lake Zurich High School
School District 95, 95, 95
Others
HOA Fee Include Other
Ownership Fee Simple w/ HO Assn.
Special Listing Condition None
Read Less Info
Want to know what your home might be worth? Contact us for a FREE valuation!

Our team is ready to help you sell your home for the highest possible price ASAP
© 2024 Listings courtesy of MRED as distributed by MLS GRID. All Rights Reserved.
Bought with Jocelyn Kim • Jocelyn Kim

"My job is to find and attract mastery-based agents to the office, protect the culture, and make sure everyone is happy! "






