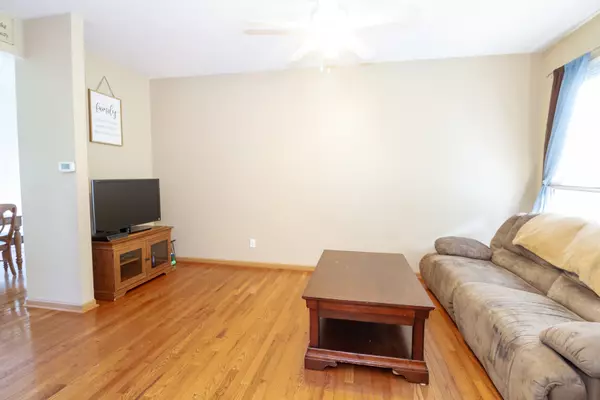$179,900
$178,500
0.8%For more information regarding the value of a property, please contact us for a free consultation.
2 Beds
1.5 Baths
1,479 SqFt
SOLD DATE : 08/19/2022
Key Details
Sold Price $179,900
Property Type Townhouse
Sub Type T3-Townhouse 3+ Stories
Listing Status Sold
Purchase Type For Sale
Square Footage 1,479 sqft
Price per Sqft $121
Subdivision Fox Hill
MLS Listing ID 11441398
Sold Date 08/19/22
Bedrooms 2
Full Baths 1
Half Baths 1
HOA Fees $155/mo
Rental Info Yes
Year Built 2001
Annual Tax Amount $4,425
Tax Year 2021
Lot Dimensions 0.021
Property Description
Buyers financing fell through at the last minute (got through inspections and appraisal just fine) so now is your chance - this one went fast when it was first listed! Check out this great tri-level townhome in Fox Hill!! 2 bedrooms, 1.5 bathrooms and an English basement which could be used as a family room, office, home gym or converted into a 3rd bedroom. The large living room has hardwood floors which continue throughout the main level. The kitchen is fully applianced and offers a breakfast bar that connects into the large dining room with sliding glass doors which lead to a 15' balcony. The master bedroom has a walk in closet and connects to the shared full bath. Laundry is also located on the top floor. This home offers a lot of space and is in a great location with a park close by and all of the amenities of Yorkville within a 5 minute drive.
Location
State IL
County Kendall
Area Yorkville / Bristol
Rooms
Basement English
Interior
Interior Features Hardwood Floors, Second Floor Laundry, Laundry Hook-Up in Unit, Storage, Walk-In Closet(s)
Heating Natural Gas, Forced Air
Cooling Central Air
Equipment Humidifier, TV-Cable, Ceiling Fan(s)
Fireplace N
Appliance Range, Dishwasher, Refrigerator, Washer, Dryer, Disposal
Laundry In Unit
Exterior
Exterior Feature Balcony, Deck, Storms/Screens
Parking Features Attached
Garage Spaces 2.0
Amenities Available Park, School Bus, Underground Utilities, Trail(s)
Roof Type Asphalt
Building
Lot Description Common Grounds, Landscaped
Story 3
Sewer Public Sewer
Water Public
New Construction false
Schools
Elementary Schools Yorkville Grade School
Middle Schools Yorkville Middle School
High Schools Yorkville High School
School District 115 , 115, 115
Others
HOA Fee Include Insurance, Exterior Maintenance, Lawn Care, Snow Removal
Ownership Fee Simple w/ HO Assn.
Special Listing Condition None
Pets Description Cats OK, Dogs OK
Read Less Info
Want to know what your home might be worth? Contact us for a FREE valuation!

Our team is ready to help you sell your home for the highest possible price ASAP

© 2024 Listings courtesy of MRED as distributed by MLS GRID. All Rights Reserved.
Bought with Heather Kocur • Lake Holiday Homes, Inc

"My job is to find and attract mastery-based agents to the office, protect the culture, and make sure everyone is happy! "






