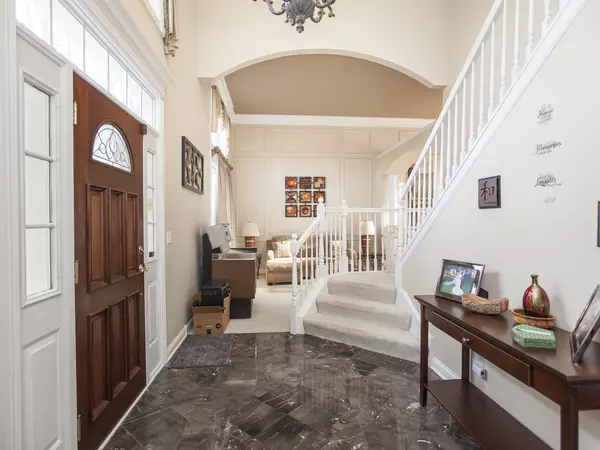$400,000
$399,900
For more information regarding the value of a property, please contact us for a free consultation.
5 Beds
3.5 Baths
3,146 SqFt
SOLD DATE : 08/23/2022
Key Details
Sold Price $400,000
Property Type Single Family Home
Sub Type Detached Single
Listing Status Sold
Purchase Type For Sale
Square Footage 3,146 sqft
Price per Sqft $127
Subdivision Algonquin Lakes
MLS Listing ID 11455409
Sold Date 08/23/22
Style Traditional
Bedrooms 5
Full Baths 3
Half Baths 1
Year Built 2001
Annual Tax Amount $9,080
Tax Year 2020
Lot Size 9,853 Sqft
Lot Dimensions 62X120X30X82X125
Property Description
What an Amazing Home Loaded with Upgrades! Sky high 13' ceilings in the Formal Living and Dining Rooms with Custom Trim, Crown Molding, Pillars, and Custom Window Treatments. The Gourmet Kitchen featuring 42" Cherry Cabs with Huge Granite Island, Planning Desk, SS Appliances, Cab Lighting, and Sunny Breakfast Rm w/New SGD Leading to Stone Patio. 1st Floor Den/Office/4th Bedroom with French Doors off the Family Room. 1st Floor Mud/Laundry Room with a 2nd Laundry Room in Finished Basement. Primary Bedroom Suite w/Tray Ceiling, 2 Closets (1 Walk in), Luxurious Master Bathroom w/Upgraded Vanity, Lighting, Jetted Tub and Sep Shower. 2 Additional Large Bedrooms and Huge Loft (could be 5th bedroom). Fin Basement w/Hardwood Floors, Wet Bar, Rec Rm, Game Rm, and In-Law/Guest Suite with Bedroom and Full Bath! Fenced Yard, Playset, Storage Shed, New Landscaping, Stone Patio w/ Retractable Awning! Newer Roof, Gutters, A/C, Furnace, in-ground lawn irrigation System!
Location
State IL
County Kane
Community Park, Lake, Curbs, Sidewalks, Street Lights, Street Paved
Rooms
Basement Full
Interior
Interior Features Vaulted/Cathedral Ceilings, Bar-Wet, Hardwood Floors, In-Law Arrangement, First Floor Laundry
Heating Natural Gas, Forced Air
Cooling Central Air
Fireplace Y
Appliance Double Oven, Microwave, Dishwasher, Refrigerator, Washer, Dryer, Disposal
Exterior
Exterior Feature Patio, Dog Run, Storms/Screens
Garage Attached
Garage Spaces 3.0
Waterfront false
View Y/N true
Roof Type Asphalt
Building
Lot Description Cul-De-Sac, Fenced Yard, Nature Preserve Adjacent, Landscaped, Backs to Trees/Woods, Streetlights
Story 2 Stories
Foundation Concrete Perimeter
Sewer Public Sewer
Water Public
New Construction false
Schools
Elementary Schools Algonquin Lake Elementary School
Middle Schools Algonquin Middle School
High Schools Dundee-Crown High School
School District 300, 300, 300
Others
HOA Fee Include None
Ownership Fee Simple
Special Listing Condition None
Read Less Info
Want to know what your home might be worth? Contact us for a FREE valuation!

Our team is ready to help you sell your home for the highest possible price ASAP
© 2024 Listings courtesy of MRED as distributed by MLS GRID. All Rights Reserved.
Bought with Crystal Smith • Kale Realty

"My job is to find and attract mastery-based agents to the office, protect the culture, and make sure everyone is happy! "






