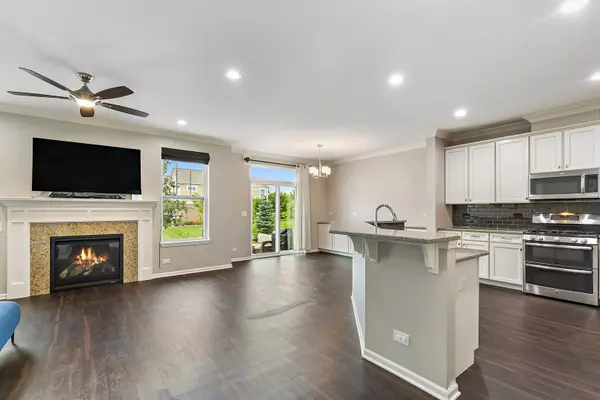$400,000
$415,000
3.6%For more information regarding the value of a property, please contact us for a free consultation.
3 Beds
3.5 Baths
2,646 SqFt
SOLD DATE : 12/15/2022
Key Details
Sold Price $400,000
Property Type Townhouse
Sub Type Townhouse-2 Story
Listing Status Sold
Purchase Type For Sale
Square Footage 2,646 sqft
Price per Sqft $151
Subdivision Lexington Hills
MLS Listing ID 11667484
Sold Date 12/15/22
Bedrooms 3
Full Baths 3
Half Baths 1
HOA Fees $251/mo
Year Built 2015
Annual Tax Amount $10,204
Tax Year 2020
Lot Dimensions 2669
Property Description
Nothing to do but move in! Gorgeous and fully upgraded former model home in desirable Lexington Hills. Attractive curb appeal and a covered porch. Inside, you'll be met with rich new Luxury Vinyl Plank flooring, crown molding, canned lights, and tons of natural sunlight through the open-concept floorplan. The living room showcases a cozy fireplace with gas logs. Adjoining the living room are the dining area and the kitchen ~ ideal layout for entertaining! The beautiful kitchen boasts granite countertops, tile backsplash, stainless steel appliances, and a large tiered island with breakfast bar seating. Tons of cabinet space for ample storage! A half bath completes the main level. Upstairs, the spacious master suite is accented by crown molding and features a private master bathroom with double sink vanity and a large frameless glass step-in shower. Huge walk-in closet. The 2nd and 3rd bedrooms are both generously sized and share access to the full hall bath. Convenient 2nd floor laundry with a utility sink! The 2nd floor also features a loft space. The finished basement adds even more living space and features your very own home theater (projector, screen, and sound equipment will stay)! Attached two-car garage. The backyard features a large concrete patio, complete with beautiful patio furniture and a propane grill that are included in the sale! Great location in a quiet neighborhood, down the street from a park, and just a stone's throw from the forest preserve! Convenient access to highways, the Metra, shopping, dining, and more. This one has it all... WELCOME HOME!
Location
State IL
County Cook
Rooms
Basement Full
Interior
Interior Features Theatre Room, Second Floor Laundry, Laundry Hook-Up in Unit, Open Floorplan, Granite Counters
Heating Natural Gas, Forced Air
Cooling Central Air
Fireplaces Number 1
Fireplaces Type Attached Fireplace Doors/Screen, Gas Log
Fireplace Y
Appliance Range, Microwave, Dishwasher, Refrigerator, Washer, Dryer, Disposal, Stainless Steel Appliance(s)
Laundry In Unit, Sink
Exterior
Exterior Feature Patio, Storms/Screens
Parking Features Attached
Garage Spaces 2.0
View Y/N true
Roof Type Asphalt
Building
Lot Description Common Grounds
Foundation Concrete Perimeter
Sewer Public Sewer
Water Public
New Construction false
Schools
Elementary Schools Pleasant Hill Elementary School
Middle Schools Walter R Sundling Junior High Sc
High Schools Palatine High School
School District 15, 15, 211
Others
Pets Allowed Cats OK, Dogs OK
HOA Fee Include Insurance, Exterior Maintenance, Lawn Care, Snow Removal
Ownership Fee Simple w/ HO Assn.
Special Listing Condition None
Read Less Info
Want to know what your home might be worth? Contact us for a FREE valuation!

Our team is ready to help you sell your home for the highest possible price ASAP
© 2025 Listings courtesy of MRED as distributed by MLS GRID. All Rights Reserved.
Bought with Kimberly Wirtz • Century 21 Affiliated
"My job is to find and attract mastery-based agents to the office, protect the culture, and make sure everyone is happy! "






