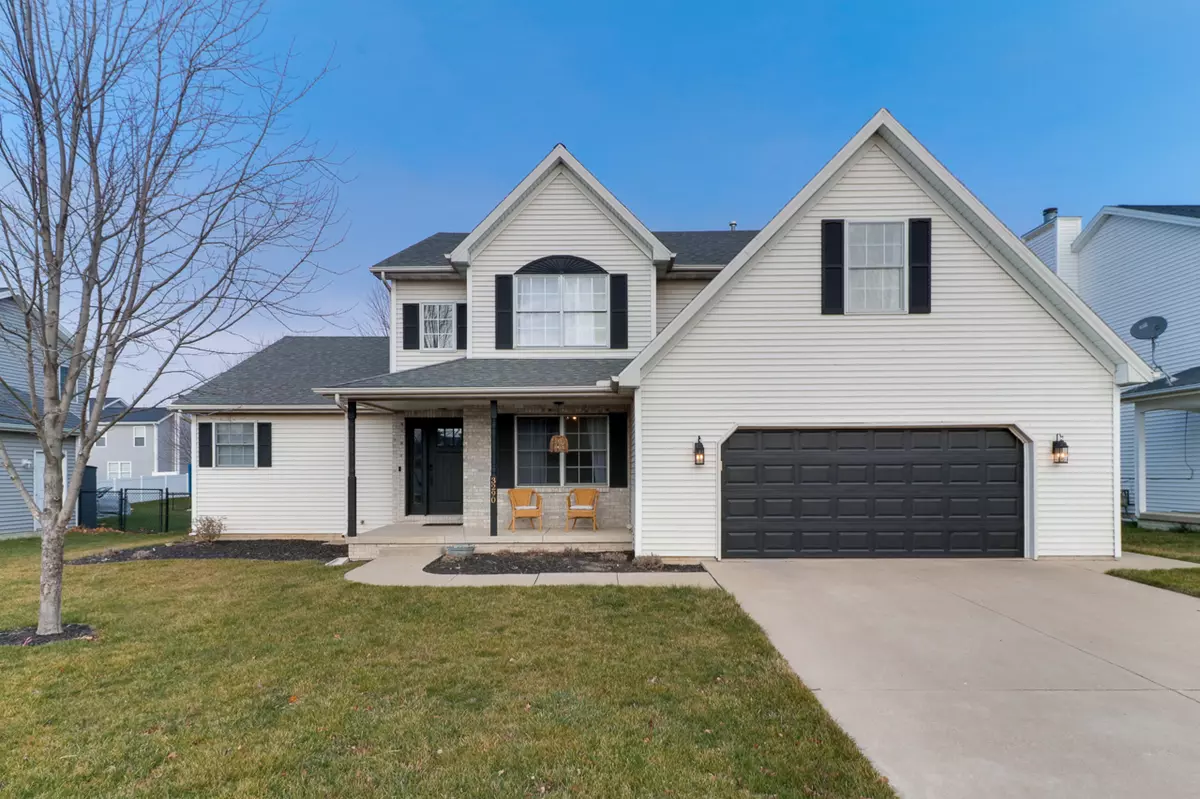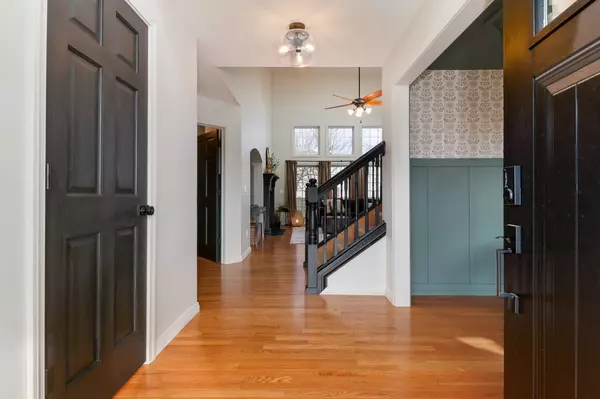$362,500
$370,000
2.0%For more information regarding the value of a property, please contact us for a free consultation.
4 Beds
2.5 Baths
3,858 SqFt
SOLD DATE : 01/19/2023
Key Details
Sold Price $362,500
Property Type Single Family Home
Sub Type Detached Single
Listing Status Sold
Purchase Type For Sale
Square Footage 3,858 sqft
Price per Sqft $93
Subdivision Eagles Landing
MLS Listing ID 11685512
Sold Date 01/19/23
Style Traditional
Bedrooms 4
Full Baths 2
Half Baths 1
Year Built 2003
Annual Tax Amount $6,960
Tax Year 2021
Lot Size 7,588 Sqft
Lot Dimensions 110X69
Property Description
Welcome to this one and a half story home with so much of warmth and tons of natural light. Main floor two story family room has gas fireplace and hardwood floors. Board and batten throughout the house. Updated Eat in kitchen comes with all appliances, large island and pantry with barn doors, Under cabinet lighting, LVP flooring throughout the kitchen and hallway and half bath. Charming formal dining room/ office room. All bathrooms are updated in last year with new or updated vanities, flooring, new toilets, faucets, fixtures and lights. Main floor laundry room. Main floor master bedroom is so serene and cozy has hardwood floors and walk in closet. Updated master bath with double vanity, separate shower and garden tub. Many light fixtures updated throughout the house All window coverings and rods are staying. Second floor has 3 large bedrooms, second Full bath and loft area. 2 bedrooms out of 3 bedrooms has hardwood floors and walk in closet. All second floor painted in October 2022. 2 rooms finished in basement- one is large family room with carpet and 11 x 12 another room with closet has LVP floors. Basement has 1 egress window and 2 small windows and rough-in for bath.Put in 3-way LED recessed lights with nightlight option in the basement. Fenced backyard with large deck to enjoy summer evenings with outdoor light fixtures throughout, mature trees and Storage shed. Whole house generator. Agent interest. All information deemed to be accurate but not warranted.
Location
State IL
County Mc Lean
Rooms
Basement Full
Interior
Interior Features Vaulted/Cathedral Ceilings, Hardwood Floors, First Floor Bedroom, First Floor Laundry, First Floor Full Bath, Walk-In Closet(s), Separate Dining Room, Pantry
Heating Forced Air, Natural Gas
Cooling Central Air
Fireplaces Number 1
Fireplaces Type Gas Log
Fireplace Y
Appliance Range, Microwave, Dishwasher, Refrigerator
Exterior
Exterior Feature Deck
Parking Features Attached
Garage Spaces 2.0
View Y/N true
Building
Story 1.5 Story
Sewer Public Sewer
Water Public
New Construction false
Schools
Elementary Schools Grove Elementary
Middle Schools Chiddix Jr High
High Schools Normal Community High School
School District 5, 5, 5
Others
HOA Fee Include None
Ownership Fee Simple
Special Listing Condition None
Read Less Info
Want to know what your home might be worth? Contact us for a FREE valuation!

Our team is ready to help you sell your home for the highest possible price ASAP
© 2024 Listings courtesy of MRED as distributed by MLS GRID. All Rights Reserved.
Bought with Emily Buhrow • Keller Williams Revolution

"My job is to find and attract mastery-based agents to the office, protect the culture, and make sure everyone is happy! "






