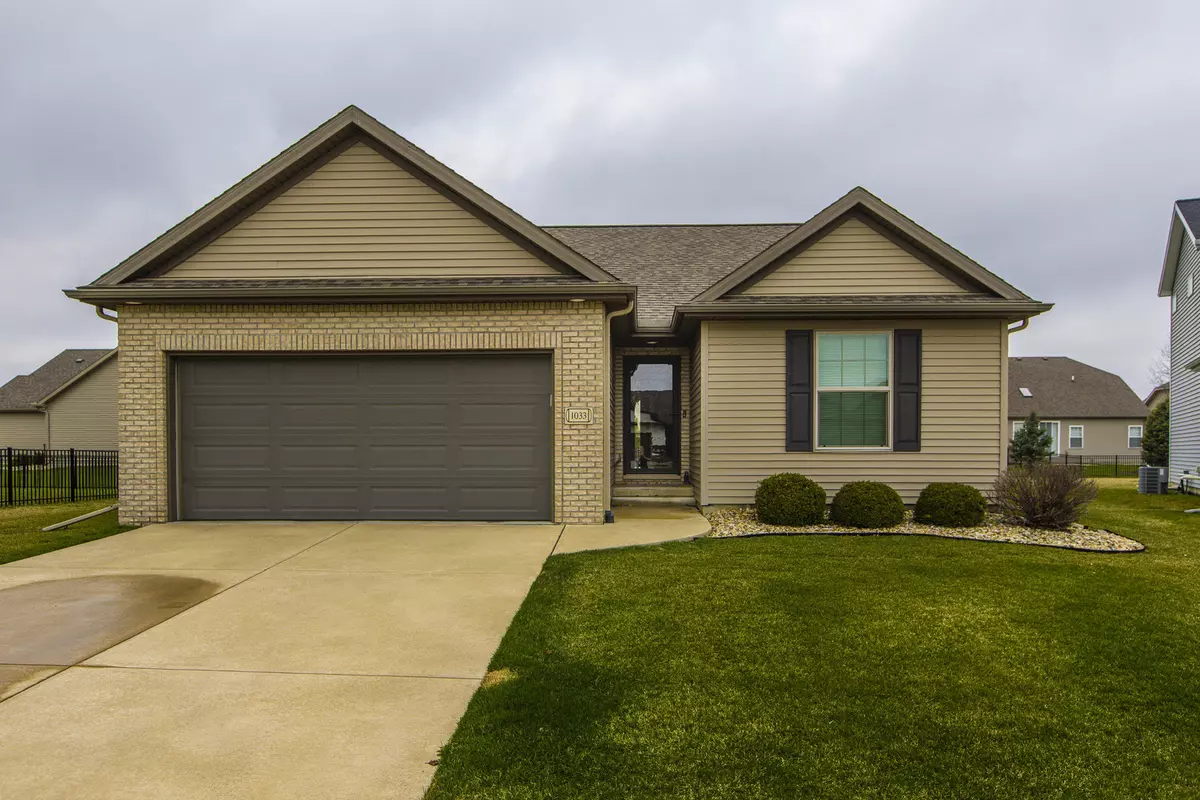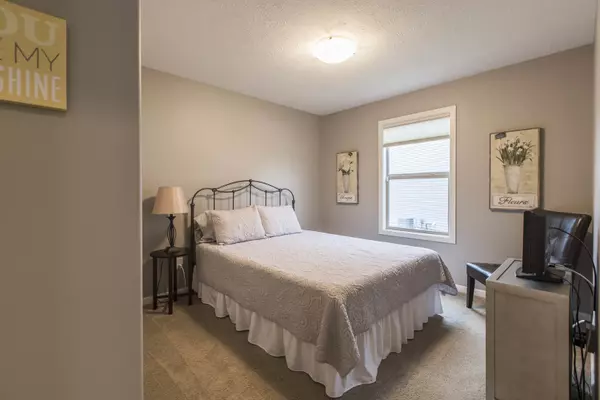$332,500
$315,000
5.6%For more information regarding the value of a property, please contact us for a free consultation.
3 Beds
2 Baths
2,640 SqFt
SOLD DATE : 05/24/2023
Key Details
Sold Price $332,500
Property Type Single Family Home
Sub Type Detached Single
Listing Status Sold
Purchase Type For Sale
Square Footage 2,640 sqft
Price per Sqft $125
Subdivision Vineyards
MLS Listing ID 11751661
Sold Date 05/24/23
Style Traditional
Bedrooms 3
Full Baths 2
Year Built 2014
Annual Tax Amount $6,450
Tax Year 2021
Lot Size 0.270 Acres
Lot Dimensions 70X162X86X145
Property Description
Better than NEW! This 3 Bed 2 Bath Ranch in The Vineyards offers quality upgrades and a fantastic floorpan! Open concept and a tray ceiling in the Living area creates a warm and inviting space to live and entertain. Wood flooring runs from the entry thru the Living room and Kitchen. The kitchen features stainless appliances, a large island, unique honed granite counters, tile backsplash and a pantry. In addition to seating at the island, this home offers a dining area off of the kitchen that includes a gas fireplace! A large, triple sliding door in the Living room provides tons of natural light and a view of the covered back patio and yard. The bright Primary suite features large windows, vaulted ceilings and a beautiful ensuite bath with dual vanity, tiled shower and walk in closet. Two additional bedrooms and a full bath near the front entry. Convenient laundry located between the garage service entry and the kitchen with drop zone. Full, unfinished basement with egress window and rough in provides tons of storage and options for future expansion. Out back, the professionally landscaped and fenced backyard is perfect for entertaining with a covered patio and an extended concrete pad ideal for an evening fire! Custom cellular blinds throughout the home, as well as a custom sun shade on the covered patio! You don't want to miss this GORGEOUS home!!!
Location
State IL
County Mc Lean
Rooms
Basement Full
Interior
Interior Features Vaulted/Cathedral Ceilings, Hardwood Floors, First Floor Bedroom, First Floor Laundry, First Floor Full Bath, Walk-In Closet(s)
Heating Natural Gas, Forced Air
Cooling Central Air
Fireplaces Number 1
Fireplaces Type Gas Log
Fireplace Y
Appliance Range, Dishwasher, Refrigerator
Exterior
Exterior Feature Patio
Garage Attached
Garage Spaces 2.0
Waterfront false
View Y/N true
Building
Lot Description Cul-De-Sac
Story 1 Story
Sewer Public Sewer
Water Public
New Construction false
Schools
Elementary Schools Grove Elementary
Middle Schools Chiddix Jr High
High Schools Normal Community High School
School District 5, 5, 5
Others
HOA Fee Include None
Ownership Fee Simple
Special Listing Condition None
Read Less Info
Want to know what your home might be worth? Contact us for a FREE valuation!

Our team is ready to help you sell your home for the highest possible price ASAP
© 2024 Listings courtesy of MRED as distributed by MLS GRID. All Rights Reserved.
Bought with Sue Tretter • RE/MAX Rising

"My job is to find and attract mastery-based agents to the office, protect the culture, and make sure everyone is happy! "






