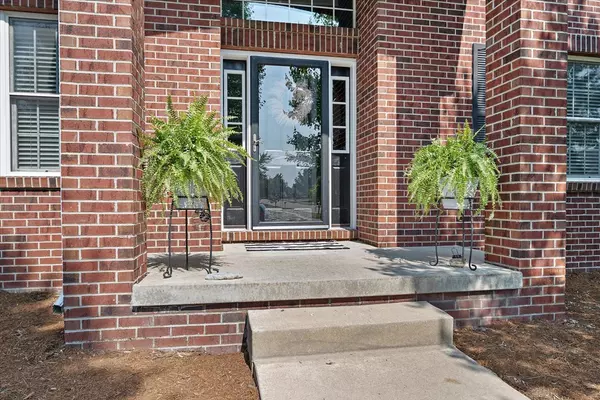$485,000
$495,000
2.0%For more information regarding the value of a property, please contact us for a free consultation.
5 Beds
3.5 Baths
4,191 SqFt
SOLD DATE : 09/01/2023
Key Details
Sold Price $485,000
Property Type Single Family Home
Sub Type Detached Single
Listing Status Sold
Purchase Type For Sale
Square Footage 4,191 sqft
Price per Sqft $115
Subdivision Wintergreen
MLS Listing ID 11801621
Sold Date 09/01/23
Style Traditional
Bedrooms 5
Full Baths 3
Half Baths 1
Year Built 2006
Annual Tax Amount $9,336
Tax Year 2022
Lot Size 9,583 Sqft
Lot Dimensions 85X221
Property Description
This stunning 5 bed, 3.5 bath home boasts an impressive 650 sq ft deck and a private fenced-in yard with no backyard neighbors. The Great Room is flooded with natural light and features vaulted ceilings and a beautiful full white stone wall surrounding the electric fireplace. The main floor Primary bedroom and ensuite bathroom feature soaring 12-foot ceilings, while the 3 bedrooms on the 2nd level offer plenty of space. Enjoy year-round relaxation in the 4 Seasons room with AC and heat and a separate entrance to the oversized deck. The updated White Kitchen features quartz countertops, an island, and an electric stove with the option to switch to gas. Plus, Prairieland Elementary School is within sight from the kitchen table! This custom built home was where they raised their family and now it's time for a new family to make their own memories. The home has numerous high end structural features like 2x6 construction, with oversized foothings and has high end cabinets and fiberglass exterior doors!
Location
State IL
County Mc Lean
Area Normal
Rooms
Basement Partial
Interior
Interior Features Vaulted/Cathedral Ceilings, Wood Laminate Floors, First Floor Bedroom, First Floor Laundry, First Floor Full Bath, Walk-In Closet(s), Ceilings - 9 Foot, Separate Dining Room
Heating Natural Gas
Cooling Central Air
Fireplaces Number 1
Fireplaces Type Electric
Equipment Humidifier, Ceiling Fan(s), Sump Pump
Fireplace Y
Appliance Range, Microwave, Dishwasher, Refrigerator, Washer, Dryer, Disposal, Stainless Steel Appliance(s), Range Hood, Electric Cooktop, Wall Oven
Laundry Electric Dryer Hookup
Exterior
Exterior Feature Deck
Parking Features Attached
Garage Spaces 3.0
Community Features Park, Sidewalks, Street Lights, Street Paved
Roof Type Asphalt
Building
Lot Description Fenced Yard, Mature Trees, Sidewalks, Wood Fence
Sewer Public Sewer
Water Public
New Construction false
Schools
Elementary Schools Prairieland Elementary
Middle Schools Parkside Elementary
High Schools Normal Community West High Schoo
School District 5 , 5, 5
Others
HOA Fee Include None
Ownership Fee Simple
Special Listing Condition None
Read Less Info
Want to know what your home might be worth? Contact us for a FREE valuation!

Our team is ready to help you sell your home for the highest possible price ASAP

© 2024 Listings courtesy of MRED as distributed by MLS GRID. All Rights Reserved.
Bought with Dawn Peters • Keller Williams Revolution

"My job is to find and attract mastery-based agents to the office, protect the culture, and make sure everyone is happy! "






