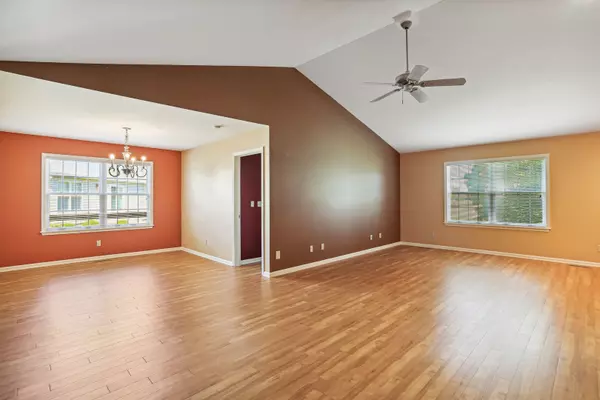$315,000
$315,000
For more information regarding the value of a property, please contact us for a free consultation.
4 Beds
2.5 Baths
1,750 SqFt
SOLD DATE : 11/10/2023
Key Details
Sold Price $315,000
Property Type Single Family Home
Sub Type 1/2 Duplex
Listing Status Sold
Purchase Type For Sale
Square Footage 1,750 sqft
Price per Sqft $180
Subdivision Eastgate
MLS Listing ID 11897275
Sold Date 11/10/23
Bedrooms 4
Full Baths 2
Half Baths 1
HOA Fees $235/mo
Rental Info No
Year Built 2002
Annual Tax Amount $9,096
Tax Year 2022
Lot Dimensions 0.15
Property Description
Experience easy living at this well-maintained ranch-style zero-lot property! As you step into this four-bedroom, two-and-a-half-bathroom home, you'll immediately notice the gleaming hardwood flooring throughout the space, as well as the spacious living room with vaulted ceilings and a gas log fireplace. This area seamlessly flows into the dining area, making it great for entertainment. The kitchen offers tons of cabinet space and an eat-in breakfast area that looks out onto the back patio. The large primary bedroom is equipped with two walk-in closets and an en-suite bathroom, which features double vanities, a step-in shower, and a separate jetted tub. The second bedroom, laundry room, and half bath finish off the main floor. The full basement includes an expansive family room, two additional well-sized bedrooms, a full bathroom, and an extra room for all your storage needs. Notable updates include a new roof, gutters, and garage doors in 2020 and a new AC in 2023. Your monthly HOA fee includes exterior maintenance and insurance, lawn care and trash removal.
Location
State IL
County Champaign
Area Urbana
Rooms
Basement Full
Interior
Interior Features Vaulted/Cathedral Ceilings, Hardwood Floors, First Floor Bedroom, First Floor Laundry, First Floor Full Bath
Heating Natural Gas, Other, Forced Air
Cooling Central Air
Fireplaces Number 1
Fireplaces Type Gas Log
Equipment CO Detectors
Fireplace Y
Appliance Range, Microwave, Dishwasher, Refrigerator, Washer, Dryer, Disposal
Laundry In Unit
Exterior
Exterior Feature Patio
Garage Attached
Garage Spaces 2.0
Waterfront false
Roof Type Asphalt
Building
Story 1
Sewer Public Sewer
Water Public
New Construction false
Schools
Elementary Schools Urbana Elementary School
Middle Schools Urbana Middle School
High Schools Urbana High School
School District 116 , 116, 116
Others
HOA Fee Include Exterior Maintenance,Lawn Care,Other
Ownership Fee Simple w/ HO Assn.
Special Listing Condition Short Sale
Pets Description Cats OK, Dogs OK
Read Less Info
Want to know what your home might be worth? Contact us for a FREE valuation!

Our team is ready to help you sell your home for the highest possible price ASAP

© 2024 Listings courtesy of MRED as distributed by MLS GRID. All Rights Reserved.
Bought with Michael Hogue • RE/MAX REALTY ASSOCIATES-CHA

"My job is to find and attract mastery-based agents to the office, protect the culture, and make sure everyone is happy! "






