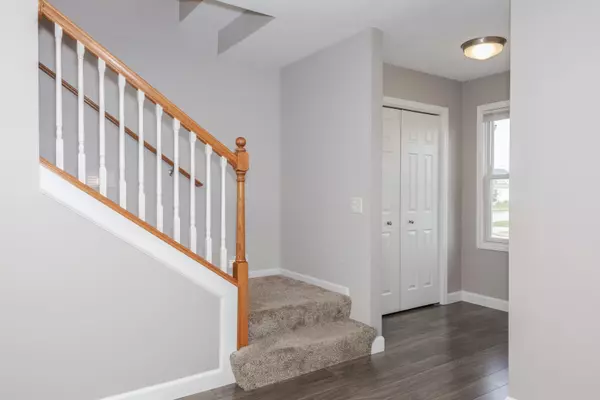$287,000
$299,900
4.3%For more information regarding the value of a property, please contact us for a free consultation.
4 Beds
2.5 Baths
2,690 SqFt
SOLD DATE : 12/01/2023
Key Details
Sold Price $287,000
Property Type Single Family Home
Sub Type Detached Single
Listing Status Sold
Purchase Type For Sale
Square Footage 2,690 sqft
Price per Sqft $106
Subdivision North Fields
MLS Listing ID 11872272
Sold Date 12/01/23
Style Traditional
Bedrooms 4
Full Baths 2
Half Baths 1
HOA Fees $5/ann
Year Built 2004
Annual Tax Amount $6,087
Tax Year 2022
Lot Size 8,450 Sqft
Lot Dimensions 72X117
Property Description
Beautifully Cared for Traditional two-story Home in North Normal! Full roof replacement in 2021, AC Unit in 2019 and a new Water Heater in 2021 add to the low maintenance living of this well-planned home. Modern open concept main floor features tidy kitchen with an abundance of cabinetry, ceramic tile, floating island with breakfast bar, coffee nook, recently installed stone backsplash and sharp stainless appliances. The spacious dining room was made for entertaining with a cozy gas fireplace and farmhouse style luxury vinyl plank floors. Private fenced backyard with sizable stamped concrete patio plus pergola. You'll also find tons of storage in the double attached garage with raised storage and newer oversized exterior garden shed. Main floor laundry room features drop-zone bench and an abundance of built-in shelving plus storage closet, cabinetry and washer/dryer (will stay). The upper level boasts a sizable primary bedroom with attached full bathroom featuring walk-in shower, double sinks and ceramic tile flooring. Guest bath features linen closet, tub/shower combo, ceramic floors and fresh shiplap design. Two other sizable bedrooms feature large closets and ceiling fans to complete the upper level. The partially finished lower level just off the kitchen includes a second family room (great for movie watching!), sizable 4th bedroom with egress and unfinished storage area with built-in shelving, sump pump and HVAC systems. This sharp move-in ready home offers easy access to the Constitution Trail, grocery, shopping and interstate access. Public bus service to all three Unit 5 Schools. Make it Yours Today!
Location
State IL
County Mc Lean
Community Curbs, Sidewalks, Street Lights, Street Paved
Rooms
Basement Full
Interior
Interior Features First Floor Laundry, Walk-In Closet(s), Open Floorplan, Some Carpeting, Drapes/Blinds, Separate Dining Room, Some Wall-To-Wall Cp
Heating Natural Gas, Forced Air
Cooling Central Air
Fireplaces Number 1
Fireplaces Type Gas Log, Gas Starter
Fireplace Y
Appliance Range, Microwave, Dishwasher, Refrigerator, Washer, Dryer, Disposal, Stainless Steel Appliance(s), Range Hood, Gas Oven, Range Hood
Laundry Gas Dryer Hookup, Sink
Exterior
Exterior Feature Patio, Stamped Concrete Patio
Garage Attached
Garage Spaces 2.0
Waterfront false
View Y/N true
Roof Type Asphalt
Parking Type Driveway
Building
Lot Description Fenced Yard, Mature Trees, Garden, Outdoor Lighting, Sidewalks, Streetlights
Story 2 Stories
Sewer Public Sewer
Water Public
New Construction false
Schools
Elementary Schools Hudson Elementary
Middle Schools Kingsley Jr High
High Schools Normal Community West High Schoo
School District 5, 5, 5
Others
HOA Fee Include Other
Ownership Fee Simple
Special Listing Condition Corporate Relo
Read Less Info
Want to know what your home might be worth? Contact us for a FREE valuation!

Our team is ready to help you sell your home for the highest possible price ASAP
© 2024 Listings courtesy of MRED as distributed by MLS GRID. All Rights Reserved.
Bought with Kendra Keck • BHHS Central Illinois, REALTORS

"My job is to find and attract mastery-based agents to the office, protect the culture, and make sure everyone is happy! "






