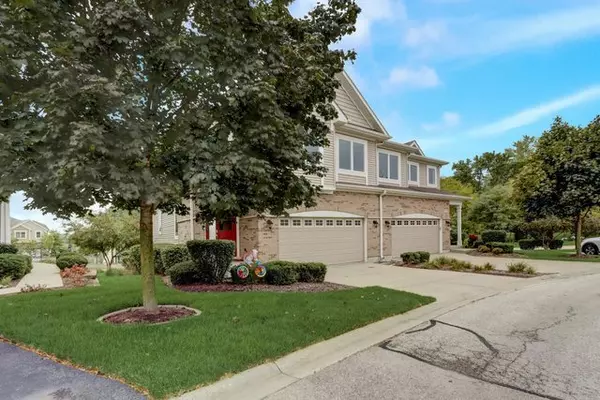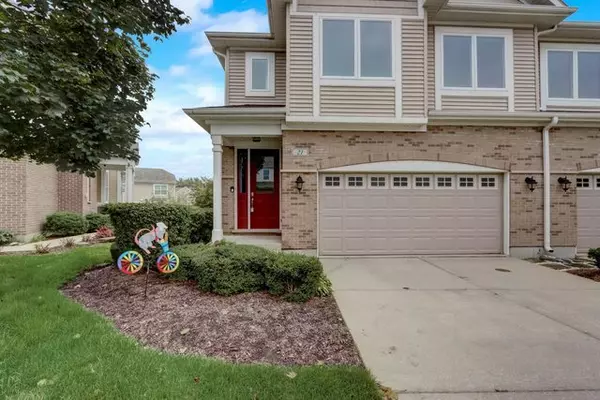$435,000
$429,900
1.2%For more information regarding the value of a property, please contact us for a free consultation.
3 Beds
3.5 Baths
2,053 SqFt
SOLD DATE : 12/07/2023
Key Details
Sold Price $435,000
Property Type Townhouse
Sub Type Townhouse-2 Story
Listing Status Sold
Purchase Type For Sale
Square Footage 2,053 sqft
Price per Sqft $211
Subdivision Lexington Hills
MLS Listing ID 11891337
Sold Date 12/07/23
Bedrooms 3
Full Baths 3
Half Baths 1
HOA Fees $284/mo
Year Built 2008
Annual Tax Amount $8,784
Tax Year 2021
Lot Dimensions 1313
Property Description
This charming 3-bedroom, 3 full bathroom townhome is a hidden gem, boasting an abundance of natural light and a full basement. The spacious living area welcomes you with large windows that flood the space with sunlight throughout the day, creating a warm and inviting atmosphere. The open-concept design seamlessly connects the living room, dining area, and kitchen, making it perfect for both daily living and entertaining. The kitchen is a chef's dream, featuring modern appliances, ample counter space, and plenty of storage. It's the heart of the home, where you can prepare delicious meals while still being part of the action in the adjacent living and dining areas. The three bedrooms are generously sized and have large walk-in closets, offering comfort and privacy for all members of the household. The master bedroom includes an ensuite bathroom, providing convenience and luxury. With its natural light, spacious layout, modern amenities, and proximity to a lovely park, this 3 bedroom, 3 full bathroom townhome is the perfect place to call home. Location-wise, this townhome is ideally situated near a beautiful park. Don't miss the opportunity to live in a comfortable and convenient oasis in a desirable location.
Location
State IL
County Cook
Area Palatine
Rooms
Basement Full, English
Interior
Interior Features Bar-Dry, Second Floor Laundry, Laundry Hook-Up in Unit, Walk-In Closet(s)
Heating Natural Gas, Forced Air
Cooling Central Air
Fireplaces Number 1
Fireplaces Type Gas Starter
Equipment Humidifier, TV-Cable, Ceiling Fan(s), Sump Pump
Fireplace Y
Appliance Range, Microwave, Dishwasher, Refrigerator, Bar Fridge, Washer, Dryer, Disposal, Range Hood
Laundry Gas Dryer Hookup, In Unit
Exterior
Exterior Feature Balcony, End Unit, Cable Access
Parking Features Attached
Garage Spaces 2.0
Building
Story 2
Sewer Public Sewer
Water Lake Michigan
New Construction false
Schools
Elementary Schools Lincoln Elementary School
Middle Schools Walter R Sundling Junior High Sc
High Schools Palatine High School
School District 15 , 15, 211
Others
HOA Fee Include Insurance,Exterior Maintenance,Lawn Care,Scavenger,Snow Removal
Ownership Fee Simple w/ HO Assn.
Special Listing Condition None
Pets Allowed Cats OK, Dogs OK
Read Less Info
Want to know what your home might be worth? Contact us for a FREE valuation!

Our team is ready to help you sell your home for the highest possible price ASAP

© 2025 Listings courtesy of MRED as distributed by MLS GRID. All Rights Reserved.
Bought with Lisa Mullen • Compass
"My job is to find and attract mastery-based agents to the office, protect the culture, and make sure everyone is happy! "






