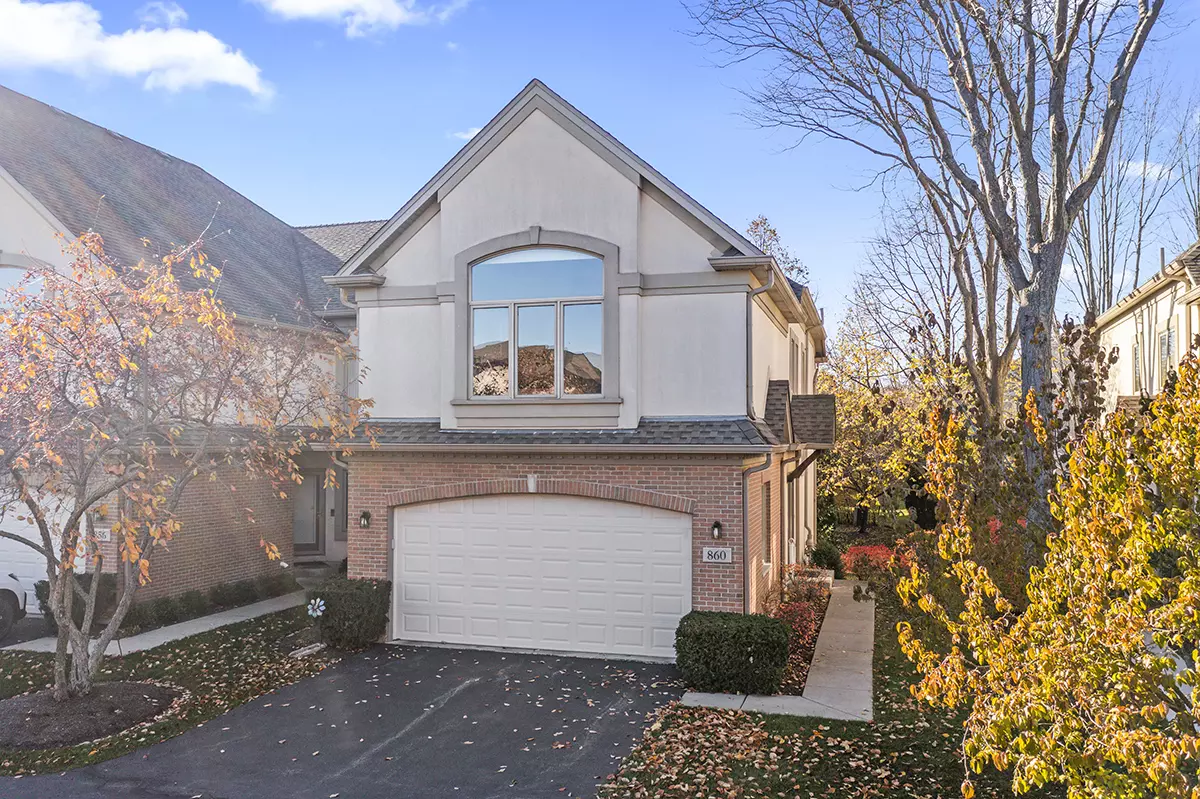$415,000
$425,000
2.4%For more information regarding the value of a property, please contact us for a free consultation.
4 Beds
3.5 Baths
2,194 SqFt
SOLD DATE : 01/17/2024
Key Details
Sold Price $415,000
Property Type Townhouse
Sub Type Townhouse-2 Story
Listing Status Sold
Purchase Type For Sale
Square Footage 2,194 sqft
Price per Sqft $189
Subdivision Sutton Park Place
MLS Listing ID 11930880
Sold Date 01/17/24
Bedrooms 4
Full Baths 3
Half Baths 1
HOA Fees $400/mo
Year Built 1998
Annual Tax Amount $9,044
Tax Year 2022
Lot Dimensions 31 X 86
Property Description
This end unit beauty in popular Sutton Park Place is coming to the market soon! The open concept layout and floor plan makes this property feel like more house than townhome. With 4 bedrooms and 3.5 bathrooms there is enough space here for the entire family to live, work, and play. There is a large open foyer when you enter from either the front door or the garage. The spacious eat-in kitchen is open to the living and dining rooms, and features a generous amount of cabinets and a breakfast bar. Soaring ceilings in the living room and many windows keep the entire property light and bright! Hardwood floors and a fireplace can also be found on the main level. Upstairs there are three massive bedrooms including the master suite. The master bedroom includes a big master bathroom with walk-in shower, a walk-in closet, and cathedral ceilings with large windows. And the finished, English basement offers additional living space with a bedroom, family room, and full bathroom - and daylight! Enjoy nicer weather outside on the deck! Sutton Park Place is in a great location near shopping, downtown Palatine, the Metra train, and Route 53 and I90 to make getting around easy.
Location
State IL
County Cook
Area Palatine
Rooms
Basement Full
Interior
Interior Features Vaulted/Cathedral Ceilings, Hardwood Floors, Second Floor Laundry, Laundry Hook-Up in Unit
Heating Natural Gas, Forced Air
Cooling Central Air
Fireplaces Number 1
Fireplaces Type Gas Log
Fireplace Y
Appliance Range, Microwave, Dishwasher, Refrigerator, Washer, Dryer, Disposal
Exterior
Exterior Feature Deck
Parking Features Attached
Garage Spaces 2.0
Building
Story 2
Sewer Public Sewer
Water Public
New Construction false
Schools
School District 15 , 15, 211
Others
HOA Fee Include Insurance,Exterior Maintenance,Lawn Care,Snow Removal
Ownership Fee Simple w/ HO Assn.
Special Listing Condition None
Pets Allowed Cats OK, Dogs OK
Read Less Info
Want to know what your home might be worth? Contact us for a FREE valuation!

Our team is ready to help you sell your home for the highest possible price ASAP

© 2025 Listings courtesy of MRED as distributed by MLS GRID. All Rights Reserved.
Bought with Tatiana Perry • Berkshire Hathaway HomeServices Chicago
"My job is to find and attract mastery-based agents to the office, protect the culture, and make sure everyone is happy! "

