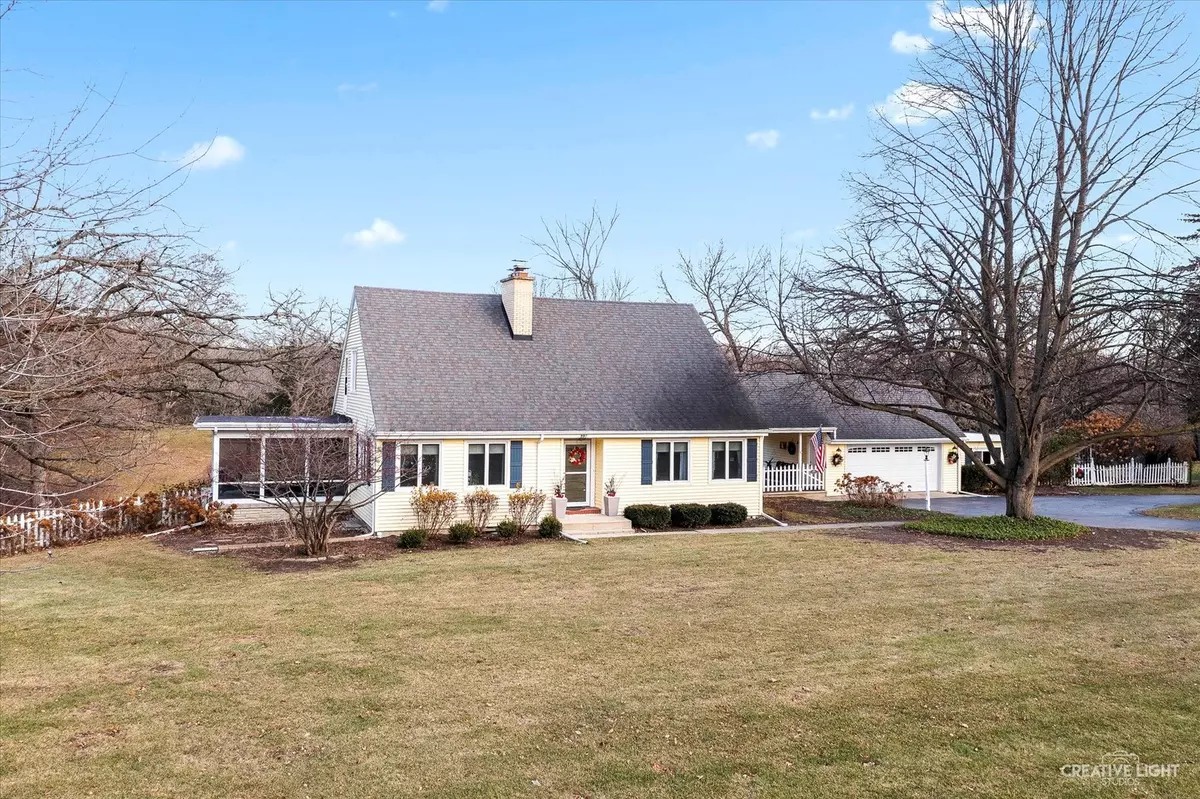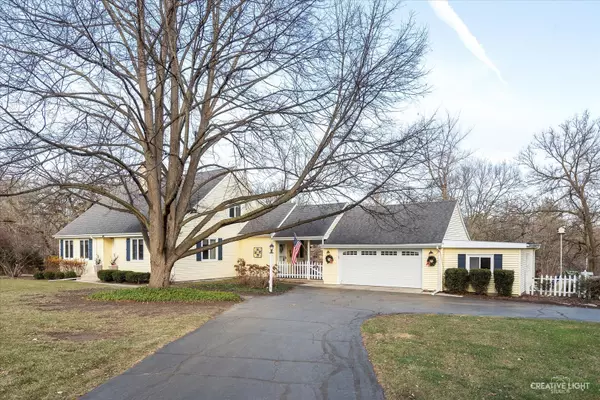$425,000
$409,900
3.7%For more information regarding the value of a property, please contact us for a free consultation.
3 Beds
2 Baths
2,096 SqFt
SOLD DATE : 02/06/2024
Key Details
Sold Price $425,000
Property Type Single Family Home
Sub Type Detached Single
Listing Status Sold
Purchase Type For Sale
Square Footage 2,096 sqft
Price per Sqft $202
Subdivision Century Oaks
MLS Listing ID 11947597
Sold Date 02/06/24
Style Cape Cod
Bedrooms 3
Full Baths 2
Year Built 1955
Annual Tax Amount $8,093
Tax Year 2022
Lot Size 1.800 Acres
Lot Dimensions 151X36X54X36X41X482X490
Property Description
***MULTIPLE OFFERS RECEIVED--HIGHEST AND BEST DUE BY 5 PM DECEMBER 23****Presenting a remarkable opportunity to own a stunning Cape Cod style residence, nestled on a sprawling 1.8-acre lot with exclusive lake views, shared with just one neighbor. This impeccably maintained home exudes warmth and elegance from the moment you step through the front door into the inviting foyer. The spacious living room, accentuated with a cozy fireplace and a picturesque window, offers breathtaking views and opens to a charming sun porch-ideal for enjoying serene summer evenings. The adjacent dining room seamlessly flows into a newly renovated kitchen, boasting custom granite countertops, updated appliances while maintaining the view of your incredible landscape. Experience the convenience of a generously-sized first-floor master bedroom, complete with an abundance of closet space. The newly updated first-floor bathroom features exquisite custom tile work, a glass door shower, and a contemporary vanity/flooring, adding a touch of modern elegance. The second floor unveils an expansive bathroom and sizable bedrooms, each layed with classic hardwood floors. Venture into the partially finished basement, where new flooring, exposed brick walls, and a second decorative fireplace create a captivating space, complimented by a separate workshop and laundry area. Outdoor entertaining is a delight with a covered breezeway and a brick patio, set against the backdrop of this property's lush landscape. This home offers quick access to I-90, making commuting a breeze. Proudly maintained with neutral decor throughout, this residence is a rare gem that promises a blend of tranquility and convenience. Act swiftly to secure this exceptional offering-it's an opportunity not to be missed!
Location
State IL
County Kane
Area Elgin
Rooms
Basement Full
Interior
Interior Features Hardwood Floors, First Floor Bedroom
Heating Natural Gas, Steam, Radiant, Zoned
Cooling Central Air
Fireplaces Number 2
Fireplaces Type Wood Burning, Attached Fireplace Doors/Screen
Equipment CO Detectors, Ceiling Fan(s)
Fireplace Y
Appliance Range, Dishwasher, Refrigerator, Washer, Dryer, Disposal
Exterior
Exterior Feature Patio, Porch Screened, Storms/Screens
Parking Features Attached
Garage Spaces 2.0
Roof Type Asphalt
Building
Lot Description Forest Preserve Adjacent, Lake Front
Sewer Septic-Private
Water Public
New Construction false
Schools
School District 46 , 46, 46
Others
HOA Fee Include None
Ownership Fee Simple
Special Listing Condition None
Read Less Info
Want to know what your home might be worth? Contact us for a FREE valuation!

Our team is ready to help you sell your home for the highest possible price ASAP

© 2024 Listings courtesy of MRED as distributed by MLS GRID. All Rights Reserved.
Bought with Alice Weinert • Haven & Loft Realty

"My job is to find and attract mastery-based agents to the office, protect the culture, and make sure everyone is happy! "






