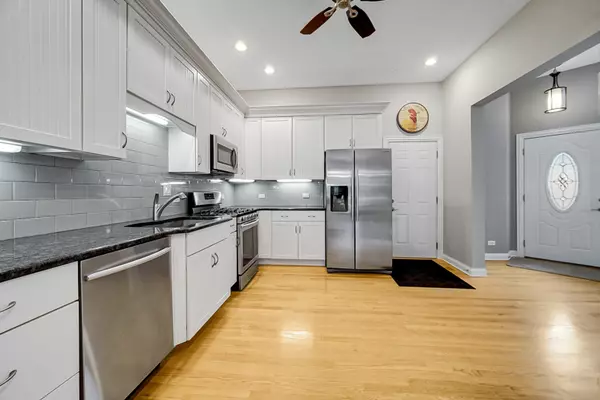$457,000
$424,900
7.6%For more information regarding the value of a property, please contact us for a free consultation.
3 Beds
2.5 Baths
2,200 SqFt
SOLD DATE : 06/28/2024
Key Details
Sold Price $457,000
Property Type Townhouse
Sub Type Townhouse-2 Story
Listing Status Sold
Purchase Type For Sale
Square Footage 2,200 sqft
Price per Sqft $207
Subdivision Sutton Park Place
MLS Listing ID 12013541
Sold Date 06/28/24
Bedrooms 3
Full Baths 2
Half Baths 1
HOA Fees $340/mo
Year Built 2002
Annual Tax Amount $9,546
Tax Year 2022
Lot Dimensions 2726
Property Description
This spacious 3 Bedroom, 2.5 Bath townhome features an open floor plan with a rare location overlooking a protected wooded area. The first level has hardwood floors throughout. The front room has a two-story ceiling with an open staircase. The Great Room features 10-foot ceilings and a wall of windows facing the wooded area, which provides unique privacy and gorgeous views year-round and a gas fireplace. The Kitchen was fully renovated in 2015 with soft-close cabinets and 42" wall cabinets for additional storage, granite counters and all new SS appliances. From the Great Room step out onto the beautiful, peaceful deck area. The second level features 3 large Bedrooms and 2 Baths with an open balcony overlooking the first level. The Master Suite has vaulted ceilings and arched windows that provide great natural light. There is a large walk-in closet and the attached Master Bath features vaulted ceilings, double sinks, whirlpool tub and a separate shower. The charming second Bedroom also has vaulted ceilings, arched windows and a full wall of closet space. The large third Bedroom would be perfect for a comfortable office space with a beautiful view. The Washer & Dryer are conveniently located on the second level. The lower level is unfinished but has ground level windows which provide natural light to create additional living space. There is a second Refrigerator and Oven installed in the basement. Two car attached garage. New roof (2019), Furnace & A/C (2015) and Sump Pump with battery backup (2015). The Homeowner's Association provides carefree living with complete Landscaping, Snow Removal, maintains the building's roofs, exteriors and grounds. Great location just minutes from downtown Palatine and the Metra station.
Location
State IL
County Cook
Rooms
Basement Full
Interior
Interior Features Vaulted/Cathedral Ceilings, Hardwood Floors, Second Floor Laundry
Heating Natural Gas
Cooling Central Air
Fireplaces Number 1
Fireplaces Type Attached Fireplace Doors/Screen, Gas Log
Fireplace Y
Appliance Range, Microwave, Dishwasher, Refrigerator, Washer, Dryer, Stainless Steel Appliance(s)
Exterior
Exterior Feature Deck
Parking Features Attached
Garage Spaces 2.0
View Y/N true
Roof Type Asphalt
Building
Lot Description Common Grounds
Foundation Concrete Perimeter
Sewer Public Sewer
Water Lake Michigan
New Construction false
Schools
High Schools Palatine High School
School District 15, 15, 211
Others
Pets Allowed Cats OK, Dogs OK
HOA Fee Include Insurance,Exterior Maintenance,Lawn Care,Snow Removal
Ownership Fee Simple w/ HO Assn.
Special Listing Condition None
Read Less Info
Want to know what your home might be worth? Contact us for a FREE valuation!

Our team is ready to help you sell your home for the highest possible price ASAP
© 2025 Listings courtesy of MRED as distributed by MLS GRID. All Rights Reserved.
Bought with Tetiana Konenko • Coldwell Banker Realty
"My job is to find and attract mastery-based agents to the office, protect the culture, and make sure everyone is happy! "






