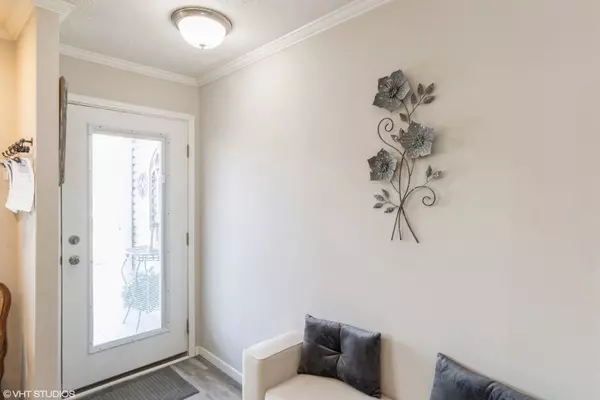$175,000
$175,000
For more information regarding the value of a property, please contact us for a free consultation.
2 Beds
2 Baths
1,456 SqFt
SOLD DATE : 07/24/2024
Key Details
Sold Price $175,000
Property Type Single Family Home
Sub Type Detached Single
Listing Status Sold
Purchase Type For Sale
Square Footage 1,456 sqft
Price per Sqft $120
Subdivision Willow Lake Estates
MLS Listing ID 11986057
Sold Date 07/24/24
Style Ranch
Bedrooms 2
Full Baths 2
HOA Fees $1,504/mo
Year Built 2021
Annual Tax Amount $174
Tax Year 2022
Lot Dimensions COMMON
Property Description
Experience year-round bliss on the picturesque Fox River in this stunning manufactured home located in Willow Lake Estates, an AGE-QUALIFIED (55+) COMMUNITY! Boasting 2 bedrooms plus a den and 2 full baths, this residence is designed to maximize views of the river! Step inside to find a seamless flow from the entry through the house, leading to sliding glass doors opening to the Trex composite deck. The den offers versatility and can easily be converted into a third bedroom if desired. The primary bedroom features a ceiling fan, a spacious walk-in closet, and a luxurious en-suite bath with double sinks. A second bath serves the additional bedroom and guests. Entertain effortlessly in the spacious great room, where the living room, kitchen, and dining area harmonize beautifully. The kitchen is equipped with stainless steel appliances, ample counter space, and cabinets galore. Gather around the island for casual meals or snacks! Outside, the deck provides the perfect spot to unwind, with a bar included for cocktail hours and various seating areas to soak in the breathtaking river views. The laundry room conveniently connects to the expansive dry-walled garage, offering plenty of storage, including a custom-made walk-in closet. With everything just 2 years old, enjoy peace of mind and worry-free living for years to come. Don't miss out on this unparalleled opportunity to make every season special in your new Fox River haven! The monthly "HOA" lot rental fee includes lawn care, snow removal and access to the swimming pool, a private stocked lake, and a clubhouse with activities, a workout area and library. Close to I90, METRA stations, PACE, shopping & restaurants; you'll find everything you need just a short drive away. Please note that a lot rental application, credit & background check are required. NO RENTALS ALLOWED.
Location
State IL
County Kane
Area Elgin
Rooms
Basement None
Interior
Interior Features Wood Laminate Floors, Walk-In Closet(s), Open Floorplan, Some Carpeting, Drapes/Blinds
Heating Natural Gas
Cooling Central Air
Fireplace N
Appliance Range, Microwave, Dishwasher, Refrigerator, Stainless Steel Appliance(s)
Laundry Gas Dryer Hookup
Exterior
Exterior Feature Deck, Patio, Porch
Parking Features Attached
Garage Spaces 1.0
Community Features Clubhouse, Pool, Lake, Dock, Water Rights, Street Lights, Street Paved
Roof Type Asphalt
Building
Lot Description River Front
Sewer Public Sewer
Water Public
New Construction false
Schools
School District 46 , 46, 46
Others
HOA Fee Include Clubhouse,Exercise Facilities,Pool,Lawn Care,Snow Removal,Lake Rights
Ownership Leasehold
Special Listing Condition Third Party Approval
Read Less Info
Want to know what your home might be worth? Contact us for a FREE valuation!

Our team is ready to help you sell your home for the highest possible price ASAP

© 2025 Listings courtesy of MRED as distributed by MLS GRID. All Rights Reserved.
Bought with Maggie DyLong • Hometown Real Estate
"My job is to find and attract mastery-based agents to the office, protect the culture, and make sure everyone is happy! "






