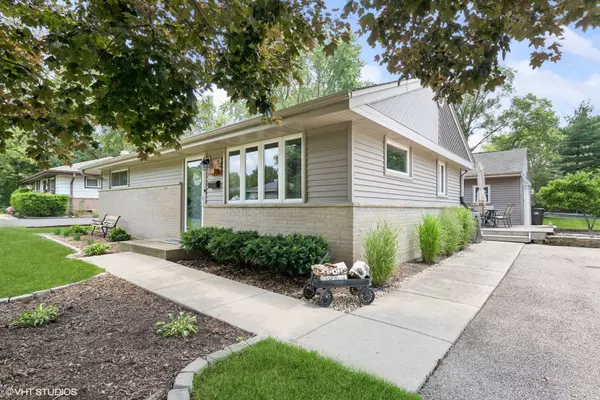$330,000
$299,900
10.0%For more information regarding the value of a property, please contact us for a free consultation.
3 Beds
1 Bath
1,100 SqFt
SOLD DATE : 08/20/2024
Key Details
Sold Price $330,000
Property Type Single Family Home
Sub Type Detached Single
Listing Status Sold
Purchase Type For Sale
Square Footage 1,100 sqft
Price per Sqft $300
MLS Listing ID 12107684
Sold Date 08/20/24
Style Ranch
Bedrooms 3
Full Baths 1
Year Built 1957
Annual Tax Amount $5,059
Tax Year 2022
Lot Size 0.286 Acres
Lot Dimensions 77X176X80X154
Property Description
This adorable ranch home is the epitome of Pottery Barn meets HGTV. With 3-bedroom, 1-bathroom this residence features a fully updated interior with hardwood flooring throughout, crisp white trim, crown molding, and six-panel doors that accentuate the coastal cottage aesthetic. The kitchen boasts linen white cabinetry, stainless steel appliances; the refrigerator is less than 1 year old, and a stylish stainless backsplash. There's even room for a floating island, perfect for culinary enthusiasts. The fully renovated bathroom is glistening with all new fixtures, tile, clear shower doors, black faucets and accents & all new plumbing. The house has been freshly painted throughout & new crown molding has been added in both the master bedroom and second bedroom to keep on trend with the rest of the home. Additional highlights include a 12' X 14' bonus room with new doorframe trim. Its an ideal space for a home office, den or large dining space. Then step outside to enjoy the spacious 15' X 16' private deck with west facing view of the setting sun - its perfect for relaxing with a cool beverage after a long day. A 2.5 car attached garage with extra tall ceilings provides ample parking and storage & is equipped with updated electrical and plenty of outlet, plus there is a gas line for a heater. There is also an attached 10' X 17' lean-to shed with a front and back door - perfect for housing all the lawn and garden equipment. Other updates: A new sump pump in the crawl space and all new drain tiles to further enhance the home's functionality. All this, plus its located on a newly paved, quiet street, is sitting on one of the largest lots in the neighborhood, & is in the highly sought-after Lake Zurich School District! Close to the Sunset Pavilion/Breezewald Park on Lake Zurich, Lifetime Fitness, shopping, restaurants, and more. Don't miss out on the opportunity to own darling home! See it today! ***In the case of multiple offers, all offer of highest/best must be received by 9:00 am on Friday, July 19th and seller's response will be given at or around 7:00 pm that evening!
Location
State IL
County Lake
Area Hawthorn Woods / Lake Zurich / Kildeer / Long Grove
Rooms
Basement None
Interior
Interior Features Hardwood Floors, First Floor Bedroom, First Floor Laundry, First Floor Full Bath, Open Floorplan, Granite Counters
Heating Natural Gas
Cooling Central Air
Equipment Ceiling Fan(s)
Fireplace N
Appliance Range, Microwave, Dishwasher, Refrigerator, Bar Fridge, Washer, Dryer, Stainless Steel Appliance(s)
Laundry Gas Dryer Hookup
Exterior
Exterior Feature Patio, Workshop
Parking Features Attached
Garage Spaces 2.0
Roof Type Asphalt
Building
Lot Description Level
Sewer Public Sewer
Water Public
New Construction false
Schools
Elementary Schools Seth Paine Elementary School
Middle Schools Lake Zurich Middle - N Campus
High Schools Lake Zurich High School
School District 95 , 95, 95
Others
HOA Fee Include None
Ownership Fee Simple
Special Listing Condition None
Read Less Info
Want to know what your home might be worth? Contact us for a FREE valuation!

Our team is ready to help you sell your home for the highest possible price ASAP

© 2024 Listings courtesy of MRED as distributed by MLS GRID. All Rights Reserved.
Bought with Lissette Perez • Baird & Warner

"My job is to find and attract mastery-based agents to the office, protect the culture, and make sure everyone is happy! "






