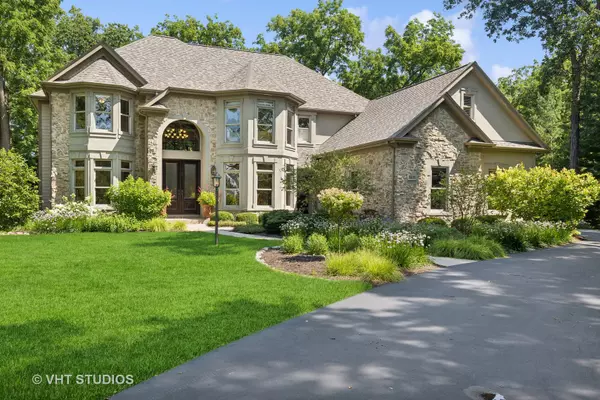$760,000
$750,000
1.3%For more information regarding the value of a property, please contact us for a free consultation.
4 Beds
5 Baths
3,831 SqFt
SOLD DATE : 08/27/2024
Key Details
Sold Price $760,000
Property Type Single Family Home
Sub Type Detached Single
Listing Status Sold
Purchase Type For Sale
Square Footage 3,831 sqft
Price per Sqft $198
Subdivision Turnberry
MLS Listing ID 12087537
Sold Date 08/27/24
Bedrooms 4
Full Baths 4
Half Baths 2
Year Built 2002
Annual Tax Amount $16,800
Tax Year 2023
Lot Size 0.743 Acres
Lot Dimensions 76X194X200X115X137
Property Description
Stately and impeccably maintained home built by premier local builder, Canyon Custom Homes. This home is a REMARKABLE find, situated in the coveted Turnberry community, backing to conservation area, with sweeping views of Turnberry golf course out the front. Situated on a cul-de-sac, with 3/4 acre lush grounds, every inch of the home's exterior has been manicured to perfection. From the plush lawn, to the extensive professional landscaping and new landscape lighting, to the brand new driveway and the significant hardscaping, you'll be impressed at every turn. The beautiful deck with aluminum railing includes a pristine built-in hot tub, ready for morning coffees or an evening cheers! The whole family will also get a kick out of the GoalZilla basketball hoop. Upon entering the impressive mahogany front door, you'll appreciate the great 'flow' of this home, and the warm touches including hardwood flooring, floor to ceiling double-sided fireplace, and an entire wall of windows in the family room, letting the outdoors in. The gourmet kitchen is the 'heart of this home,' with a brand new KitchenAid high-end refrigerator, new Miele dishwasher, Wolfe downdraft range, double ovens, and handsome maple cabinetry. The recently renovated mudroom/laundry room has a huge locker area and a sink station with custom backsplash. The first floor home office is large enough for multiple people to 'work at home,' and has direct access to the large deck. Upstairs, you'll find hardwood, newer plush carpeting, and 4 large bedrooms, each with closet organizing systems by Closet Works. The two secondary bathrooms are recently renovated, and have heated floors, to keep the kids toasty on even the coldest winter days. The primary bedroom suite has its own gas fireplace, luxurious bathroom with jetted tub, dual showerheads, and an enormous walk in closet! The finished English basement has plenty of daylight, custom wet bar, and multiple spaces that make great handout areas, and/or home gym space. Some other notable recent updates include the new epoxy garage floor, zoned furnaces and A/C's ('22), and roof (Oct. '23). There is just so much to see in this luxurious, turn-key home. The esteemed Turnberry community offers a scenic and challenging 18 hole golf course, 3 golf simulators, driving range, and lakes stocked with sport fish (large mouth bass!). Award-winning Crystal Lake schools, and super easy access to Rte. 47, Huntley NW Hospital, and the BRAND new Haligus Road Park, which will include pickleball and basketball courts, soccer fields, walking paths, playground equipment, and splash pad. The location is unbeatable! If you appreciate quality and location, you're going to want to get to this one quickly! Limited showings available while on the private network to serious buyers.
Location
State IL
County Mchenry
Area Crystal Lake / Lakewood / Prairie Grove
Rooms
Basement Full, English
Interior
Interior Features Vaulted/Cathedral Ceilings, Bar-Wet, Hardwood Floors, First Floor Laundry, Walk-In Closet(s)
Heating Natural Gas, Zoned
Cooling Central Air, Zoned
Fireplaces Number 2
Fireplaces Type Electric, Heatilator
Equipment Humidifier, Ceiling Fan(s), Sump Pump
Fireplace Y
Appliance Double Oven, Microwave, Dishwasher, High End Refrigerator, Washer, Dryer, Disposal, Stainless Steel Appliance(s), Cooktop
Exterior
Exterior Feature Deck, Patio
Garage Attached
Garage Spaces 3.0
Community Features Lake, Street Paved
Waterfront false
Roof Type Asphalt
Building
Lot Description Cul-De-Sac, Landscaped, Wooded
Sewer Public Sewer
Water Public
New Construction false
Schools
Elementary Schools West Elementary School
Middle Schools Richard F Bernotas Middle School
High Schools Crystal Lake Central High School
School District 47 , 47, 155
Others
HOA Fee Include None
Ownership Fee Simple
Special Listing Condition None
Read Less Info
Want to know what your home might be worth? Contact us for a FREE valuation!

Our team is ready to help you sell your home for the highest possible price ASAP

© 2024 Listings courtesy of MRED as distributed by MLS GRID. All Rights Reserved.
Bought with Neil Williams • @properties Christie's International Real Estate

"My job is to find and attract mastery-based agents to the office, protect the culture, and make sure everyone is happy! "






