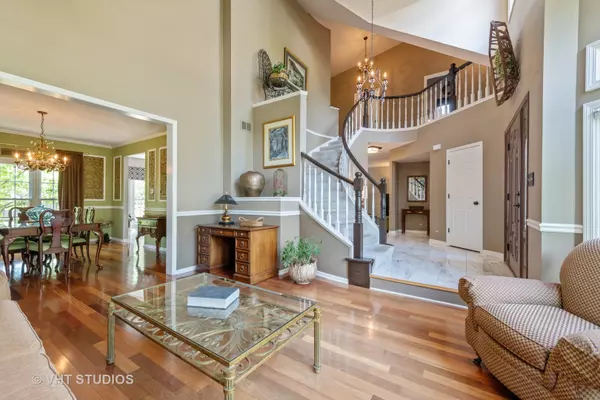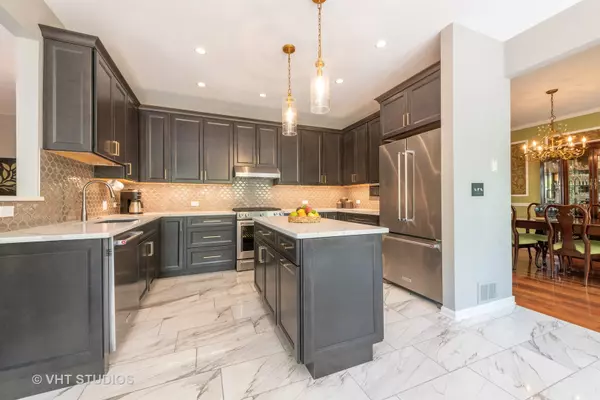$675,000
$675,000
For more information regarding the value of a property, please contact us for a free consultation.
5 Beds
2.5 Baths
2,654 SqFt
SOLD DATE : 09/30/2024
Key Details
Sold Price $675,000
Property Type Single Family Home
Sub Type Detached Single
Listing Status Sold
Purchase Type For Sale
Square Footage 2,654 sqft
Price per Sqft $254
Subdivision Cedar Creek
MLS Listing ID 12086861
Sold Date 09/30/24
Bedrooms 5
Full Baths 2
Half Baths 1
Year Built 1992
Annual Tax Amount $12,568
Tax Year 2023
Lot Dimensions 74X137X87X139
Property Description
This impressive, immaculately and tastefully updated home located in the highly desirable Cedar Creek subdivision features soaring vaulted ceilings in most rooms and 9-foot ceilings in the basement enhancing its spacious and airy atmosphere. Some of the most recent renovations include a 2023 (Dec) roof replacement with new gutters and downspouts. In 2020, the kitchen was completely renovated down to the studs, showcasing a gourmet's dream: Rich espresso Omega cabinets, High-end KitchenAid appliances, luxurious quartz countertops, prep island, a chic backsplash, under-cabinet lighting, a sleek granite sink, and a newly installed rear yard door. In addition, the flooring was upgraded throughout the foyer and kitchen areas, complemented by a beautifully refinished curved staircase. In 2019, the home saw significant upgrades aimed at enhancing comfort and style. The primary suite bathroom underwent a luxurious remodel, featuring a separate shower with elegant marble accents that add both functionality and aesthetic appeal. Adjacent to this, the primary bedroom includes an Elfa walk-in closet system, meticulously designed for optimal storage and organization. The second floor was refreshed with newly installed carpet throughout. There are 3 additional sizable bedrooms, one featuring built-in shelves and a charming window seat. Forward-thinking modifications during initial construction included a 2nd floor laundry room equipped with a laundry sink and ample storage. The family room boasts a charming wood-burning fireplace, complete with a convenient gas starter for effortless fireside enjoyment and gleaming wood floors. The living room impresses with its vaulted ceilings and wood flooring, creating an inviting atmosphere adjacent to an impressive dining room. A mudroom area with a deep closet originally intended for a washer and dryer setup is a great drop zone for all those shoes and coats. Downstairs, the basement is fully finished and includes an optional fifth bedroom or home office with a deep closet and French doors for privacy. There's also a separate recreation room with built-in cabinetry ideal for secondary work or crafts, alongside a storage area and a dedicated workroom. Practical amenities include a two-car attached garage with high ceilings for ample storage, and the property is fenced around the rear and side yards. Knox Park, just two doors down, offers a playground, baseball and football fields with bleachers and concessions. It also features a fully digital fitness course where users can access workout routines on their smartphones, utilizing the park's equipment. Additionally, there is a new kids' playground and four new tennis/pickleball courts. Maintained by Ela Township, known for its ample resources, Knox Park is one of Lake Zurich's top parks.
Location
State IL
County Lake
Area Hawthorn Woods / Lake Zurich / Kildeer / Long Grove
Rooms
Basement Full
Interior
Interior Features Vaulted/Cathedral Ceilings, Hardwood Floors, Second Floor Laundry, Walk-In Closet(s), Ceiling - 9 Foot, Open Floorplan, Some Carpeting
Heating Natural Gas, Forced Air
Cooling Central Air
Fireplaces Number 1
Fireplaces Type Wood Burning, Gas Starter
Equipment Humidifier, CO Detectors, Ceiling Fan(s), Sump Pump, Backup Sump Pump;, Water Heater-Gas
Fireplace Y
Appliance Range, Microwave, Dishwasher, High End Refrigerator, Washer, Dryer, Disposal, Stainless Steel Appliance(s), Range Hood
Laundry Sink
Exterior
Exterior Feature Deck, Storms/Screens
Parking Features Attached
Garage Spaces 2.0
Roof Type Asphalt
Building
Lot Description Landscaped, Park Adjacent
Sewer Public Sewer, Sewer-Storm
Water Public
New Construction false
Schools
Elementary Schools Sarah Adams Elementary School
Middle Schools Lake Zurich Middle - S Campus
High Schools Lake Zurich High School
School District 95 , 95, 95
Others
HOA Fee Include None
Ownership Fee Simple
Special Listing Condition None
Read Less Info
Want to know what your home might be worth? Contact us for a FREE valuation!

Our team is ready to help you sell your home for the highest possible price ASAP

© 2024 Listings courtesy of MRED as distributed by MLS GRID. All Rights Reserved.
Bought with Vikram Sagar • VS Homes

"My job is to find and attract mastery-based agents to the office, protect the culture, and make sure everyone is happy! "






