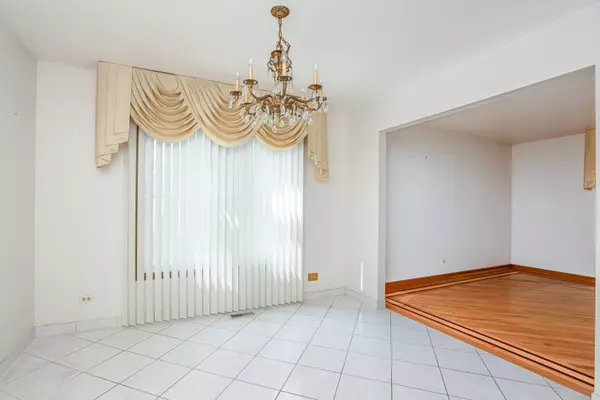$393,000
$395,000
0.5%For more information regarding the value of a property, please contact us for a free consultation.
4 Beds
3 Baths
2,158 SqFt
SOLD DATE : 10/18/2024
Key Details
Sold Price $393,000
Property Type Single Family Home
Sub Type Detached Single
Listing Status Sold
Purchase Type For Sale
Square Footage 2,158 sqft
Price per Sqft $182
MLS Listing ID 12157265
Sold Date 10/18/24
Bedrooms 4
Full Baths 3
Year Built 1979
Annual Tax Amount $4,914
Tax Year 2022
Lot Size 7,840 Sqft
Lot Dimensions 42X42X100X72X100
Property Description
This lovely split-level home offers a perfect balance of style and comfort, situated across from a serene pond with a fountain and a park for peaceful living. As you step inside, you'll be greeted by a bright, airy living room adorned with a hardwood inlay floor, which flows effortlessly into a separate dining area. The eat-in kitchen, equipped with granite countertops and all necessary appliances, provides easy access to the backyard patio through a sliding glass door, ideal for outdoor dining and relaxation. The lower level features a cozy family room and a second patio entrance. This floor also includes a versatile 4th bedroom or home office, a full bath, and a convenient laundry room. Upstairs, the primary suite welcomes you through double doors, offering two large closets and a private bath with dual vanities. Two additional spacious bedrooms, each with ample closet space, and a well-appointed hall bath round out the upper level. The sub-basement offers the flexibility to be partly finished with the addition of an egress window per city inspection or left as-is for extra storage. Recent updates ensure peace of mind, including a humidifier and dryer (2023), microwave (2022), washer (2021), dishwasher and oven (2019), and roof and siding (2010). Estate sale - being conveyed "as-is". This home is perfectly located for convenience and comfort! Stop by today.
Location
State IL
County Dupage
Area Glendale Heights
Rooms
Basement Partial
Interior
Interior Features Hardwood Floors
Heating Natural Gas, Forced Air
Cooling Central Air
Equipment Ceiling Fan(s), Sump Pump
Fireplace N
Appliance Range, Dishwasher, Refrigerator, Washer, Dryer
Exterior
Garage Attached
Garage Spaces 2.0
Community Features Lake, Curbs, Sidewalks, Street Lights, Street Paved
Waterfront true
Building
Sewer Public Sewer
Water Public
New Construction false
Schools
Elementary Schools Americana Intermediate School
Middle Schools Glenside Middle School
High Schools Glenbard North High School
School District 16 , 16, 87
Others
HOA Fee Include None
Ownership Fee Simple
Special Listing Condition None
Read Less Info
Want to know what your home might be worth? Contact us for a FREE valuation!

Our team is ready to help you sell your home for the highest possible price ASAP

© 2024 Listings courtesy of MRED as distributed by MLS GRID. All Rights Reserved.
Bought with Christine Frank • Compass

"My job is to find and attract mastery-based agents to the office, protect the culture, and make sure everyone is happy! "






